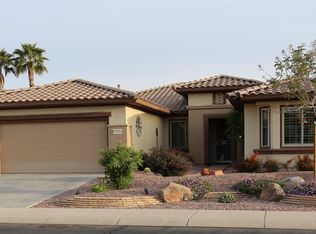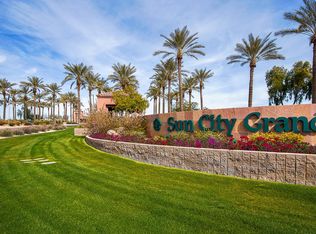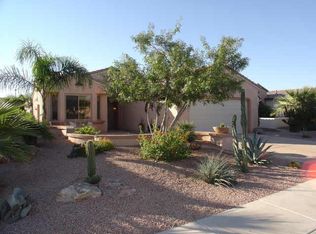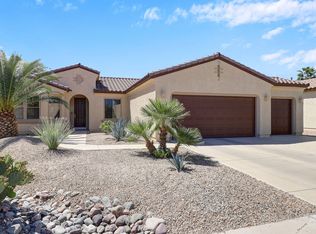Sold for $415,000
$415,000
15236 W Springleaf Way, Surprise, AZ 85374
2beds
2baths
2,064sqft
Single Family Residence
Built in 2003
8,314 Square Feet Lot
$415,500 Zestimate®
$201/sqft
$2,797 Estimated rent
Home value
$415,500
Estimated sales range
Not available
$2,797/mo
Zestimate® history
Loading...
Owner options
Explore your selling options
What's special
NEW INTERIOR PAINT!! The Valencia II floor plan is beautiful from floor to ceiling, this home offers a spacious, wide-open feeling as you walk through the front door from the front courtyard with privacy wall and aggregate concrete courtyard surface, walk, and drive way. You are welcomed by tile flooring throughout. The spacious living area has an entertainment wall. sound system, floor plug and a view of the backyard. The kitchen has spacious countertops and cabinet storage with lazy susan and some roll out shelves. Refrig and dishwasher 2020. The office has built in cabinets with 2 built desks. Both bedrooms have a 4 foot extension. Covered back patio. The garage is extended and has built in cabinets and work bench.
Zillow last checked: 8 hours ago
Listing updated: June 20, 2025 at 09:19am
Listed by:
Joan Boesen 480-204-1487,
Home Realty
Bought with:
Brashad Whiting, SA708637000
My Home Group Real Estate
Source: ARMLS,MLS#: 6612012

Facts & features
Interior
Bedrooms & bathrooms
- Bedrooms: 2
- Bathrooms: 2
Heating
- Natural Gas
Cooling
- Central Air, Ceiling Fan(s), Programmable Thmstat
Features
- High Speed Internet, Double Vanity, 9+ Flat Ceilings, No Interior Steps, Kitchen Island, Pantry, 3/4 Bath Master Bdrm, Laminate Counters
- Flooring: Tile
- Has basement: No
Interior area
- Total structure area: 2,064
- Total interior livable area: 2,064 sqft
Property
Parking
- Total spaces: 2
- Parking features: Garage Door Opener, Extended Length Garage, Direct Access, Attch'd Gar Cabinets
- Garage spaces: 2
Features
- Stories: 1
- Patio & porch: Covered, Patio
- Exterior features: Private Yard
- Pool features: None
- Spa features: None
- Fencing: None
Lot
- Size: 8,314 sqft
- Features: Sprinklers In Rear, Sprinklers In Front, Corner Lot, Desert Back, Desert Front
Details
- Parcel number: 23242070
- Special conditions: Age Restricted (See Remarks)
Construction
Type & style
- Home type: SingleFamily
- Architectural style: Ranch
- Property subtype: Single Family Residence
Materials
- Stucco, Wood Frame, Painted
- Roof: Tile
Condition
- Year built: 2003
Details
- Builder name: Del Webb
Utilities & green energy
- Electric: 220 Volts in Kitchen
- Sewer: Public Sewer
- Water: Pvt Water Company
Green energy
- Water conservation: Recirculation Pump
Community & neighborhood
Community
- Community features: Golf, Pickleball, Community Spa, Community Spa Htd, Tennis Court(s), Biking/Walking Path, Fitness Center
Location
- Region: Surprise
- Subdivision: SUN CITY GRAND IRONWOOD
HOA & financial
HOA
- Has HOA: Yes
- HOA fee: $1,795 annually
- Services included: Maintenance Grounds
- Association name: CAM
- Association phone: 623-546-7444
Other
Other facts
- Listing terms: Cash,Conventional,1031 Exchange,VA Loan
- Ownership: Fee Simple
Price history
| Date | Event | Price |
|---|---|---|
| 6/28/2024 | Sold | $415,000-3%$201/sqft |
Source: | ||
| 6/5/2024 | Price change | $428,000-10.5%$207/sqft |
Source: | ||
| 4/25/2024 | Price change | $478,000-5.7%$232/sqft |
Source: | ||
| 3/22/2024 | Price change | $507,000-1.4%$246/sqft |
Source: | ||
| 12/3/2023 | Price change | $514,300-1%$249/sqft |
Source: | ||
Public tax history
| Year | Property taxes | Tax assessment |
|---|---|---|
| 2025 | $3,034 +0.2% | $39,400 -10.8% |
| 2024 | $3,028 +22.2% | $44,180 +43.1% |
| 2023 | $2,477 -4.6% | $30,874 -0.6% |
Find assessor info on the county website
Neighborhood: 85374
Nearby schools
GreatSchools rating
- 8/10Kingswood Elementary SchoolGrades: PK-8Distance: 1.6 mi
- 9/10Willow Canyon High SchoolGrades: 7-12Distance: 3.7 mi
Schools provided by the listing agent
- District: Dysart Unified District
Source: ARMLS. This data may not be complete. We recommend contacting the local school district to confirm school assignments for this home.
Get a cash offer in 3 minutes
Find out how much your home could sell for in as little as 3 minutes with a no-obligation cash offer.
Estimated market value
$415,500



