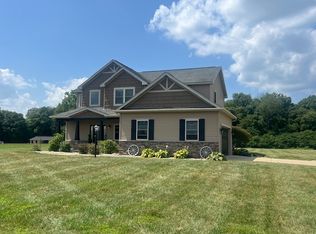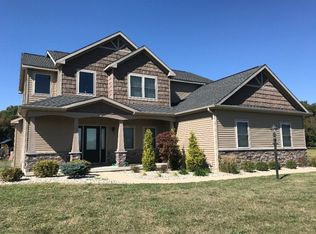MAJOR PRICE REDUCTION ON THIS BEAUTIFUL COUNTRY HOME. NESTLED BACK ON 6 ACRES (3 ACRES WOODED) THIS GORGEOUS HOME COULD BE CONSIDERED A 5 BEDROOM HOME WITH 2 FINISHED BEDROOMS IN THE BASEMENT. BEAUTIFULLY DESIGNED WITH AN OPEN CONCEPT, HARDWOOD FLOORS, NEW APPLIANCES, AND POURED 9' WALLS IN THE FISNISHED BASEMENT. FRESHLY PAINTED INTERIOR, NEW CENTRAL AIR, NEW WATER HEATER AND YOU WILL CERTAINLY ENJOY THE LARGE NEW DECK OFF THE BACK LEADING TO ABOVE GROUND POOL. MINTUES TO TOWN ON A PAVED ROAD IN THE DESIRABLE CATLIN SCHOOL DISTRICT. THE FAMILY ROOM AND 2 BEDROOMS ARE LOCATED IN THE FINISHED BASEMENT WITH WALK OUT.
This property is off market, which means it's not currently listed for sale or rent on Zillow. This may be different from what's available on other websites or public sources.


