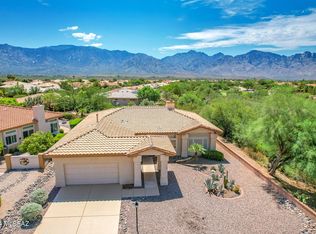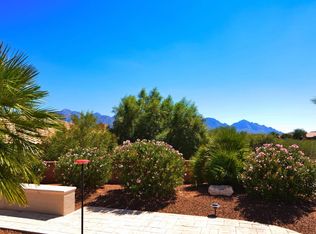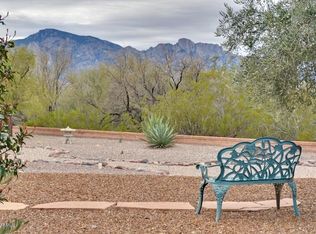Sold for $580,500
$580,500
1524 E Crown Ridge Way, Oro Valley, AZ 85755
2beds
1,935sqft
Single Family Residence
Built in 1994
9,583.2 Square Feet Lot
$572,700 Zestimate®
$300/sqft
$3,791 Estimated rent
Home value
$572,700
$527,000 - $624,000
$3,791/mo
Zestimate® history
Loading...
Owner options
Explore your selling options
What's special
Enjoy spectacular desert living at this gorgeous 2BD/2BA (1,935 sq ft) Sunrise model on premium view lot. Enter to find designer hues, updated kitchen & baths, Italian porcelain tile and wood plank flooring, plus stunning Catalina views from inside & out. Newer HVAC (2022), Milgard windows (2020) and Roof (2015). Desirable open concept plan features overheight ceilings & doors, plantation shutters, recessed art niches, plus walls of windows to accentuate the views. Formal living & dining room with ceiling mounted audio speakers flows to informal Great room with art/media wall. Striking chef's kitchen hosts curved center island, custom cabinetry, granite countertops with porcelain tiled backsplash, light filtering skylight and over/under cabinet accent lighting. Elegant Owner's suite offers wall-to-wall view windows plus wood plank floors. Luxurious bath hosts a huge walk-in shower with striking marble surround, pebble rock floor and glass block window. Extended guest room with wood flooring features a separate sitting room/office with built-in workstation. Additional hall bath, powder room and studio/crafts room off kitchen. Garage houses laundry facilities with sink, attached storage cabinets, workshop area and water softener. Decorative epoxy coating on driveway, front walkway and inside garage. Retreat to a spectacular outdoor living space featuring covered patio with retractable awning, extended flagstone pavers and walkways, trickling fountain, lush landscaping including pink grapefruit & lemon trees plus in-ground irrigation system and landscape lighting. Sun City Active Adult Community.
Zillow last checked: 8 hours ago
Listing updated: September 23, 2025 at 06:15am
Listed by:
Lisa M Bayless 520-668-8293,
Long Realty
Bought with:
Michelle M Ripley
Keller Williams Southern Arizona
Source: MLS of Southern Arizona,MLS#: 22517636
Facts & features
Interior
Bedrooms & bathrooms
- Bedrooms: 2
- Bathrooms: 2
- Full bathrooms: 2
Primary bathroom
- Features: Shower Only
Dining room
- Features: Breakfast Bar, Dining Area
Kitchen
- Description: Pantry: Cabinet,Countertops: Granite
Heating
- Forced Air, Natural Gas
Cooling
- Ceiling Fans, Central Air
Appliances
- Included: Dishwasher, Disposal, Gas Range, Microwave, Refrigerator, Water Softener, Dryer, Washer, Water Heater: Natural Gas, Appliance Color: White
- Laundry: In Garage, Sink
Features
- Ceiling Fan(s), Entertainment Center Built-In, Entrance Foyer, High Ceilings, Walk-In Closet(s), Ceiling Speakers, High Speed Internet, Great Room, Living Room, Office, Studio/crafts Room
- Flooring: Wood, Porcelain
- Windows: Skylights, Window Covering: Stay
- Has basement: No
- Has fireplace: No
- Fireplace features: None
Interior area
- Total structure area: 1,935
- Total interior livable area: 1,935 sqft
Property
Parking
- Total spaces: 2
- Parking features: Short Term RV Parking, Attached Garage Cabinets, Attached, Oversized, Utility Sink, Concrete
- Attached garage spaces: 2
- Has uncovered spaces: Yes
- Details: RV Parking: Short Term, Garage/Carport Features: Workshop
Accessibility
- Accessibility features: Door Levers, Level
Features
- Levels: One
- Stories: 1
- Patio & porch: Covered, Patio, Flagstone
- Exterior features: Fountain
- Pool features: None
- Spa features: None
- Fencing: Stucco Finish,Wrought Iron,Brick
- Has view: Yes
- View description: Mountain(s)
Lot
- Size: 9,583 sqft
- Features: Elevated Lot, Subdivided, Landscape - Front: Decorative Gravel, Desert Plantings, Shrubs, Sprinkler/Drip, Landscape - Rear: Decorative Gravel, Desert Plantings, Shrubs, Sprinkler/Drip, Landscape - Rear (Other): Citrus Trees
Details
- Parcel number: 223062190
- Zoning: PAD
- Special conditions: Standard
Construction
Type & style
- Home type: SingleFamily
- Architectural style: Contemporary
- Property subtype: Single Family Residence
Materials
- Frame - Stucco
- Roof: Tile
Condition
- Existing
- New construction: No
- Year built: 1994
Utilities & green energy
- Electric: Tep
- Gas: Natural
- Water: Water Company, O.v. Water Utility
- Utilities for property: Cable Connected, Phone Connected, Sewer Connected
Community & neighborhood
Security
- Security features: Alarm Installed, Carbon Monoxide Detector(s), Shutters, Wrought Iron Security Door, Alarm System
Community
- Community features: Athletic Facilities, Fitness Center, Golf, Paved Street, Pool, Racquetball, Rec Center, Sidewalks, Spa, Tennis Court(s)
Senior living
- Senior community: Yes
Location
- Region: Oro Valley
- Subdivision: Sun City Vistoso Unit 7(1-227)
HOA & financial
HOA
- Has HOA: Yes
- HOA fee: $219 monthly
- Amenities included: Clubhouse, Pool, Spa/Hot Tub, Tennis Court(s)
- Services included: Maintenance Grounds, Trash
- Association name: Sun City Oro Valley
- Association phone: 520-917-8072
Other
Other facts
- Listing terms: Cash,Conventional,Submit
- Ownership: Fee (Simple)
- Ownership type: Sole Proprietor
- Road surface type: Paved
Price history
| Date | Event | Price |
|---|---|---|
| 9/23/2025 | Sold | $580,500-2.4%$300/sqft |
Source: | ||
| 9/15/2025 | Pending sale | $595,000$307/sqft |
Source: | ||
| 8/26/2025 | Contingent | $595,000$307/sqft |
Source: | ||
| 7/31/2025 | Price change | $595,000-4.8%$307/sqft |
Source: | ||
| 7/1/2025 | Listed for sale | $625,000+340.1%$323/sqft |
Source: | ||
Public tax history
| Year | Property taxes | Tax assessment |
|---|---|---|
| 2025 | $3,586 +3.9% | $39,319 -1.2% |
| 2024 | $3,450 +5% | $39,809 +18.3% |
| 2023 | $3,285 +1.2% | $33,653 +24.7% |
Find assessor info on the county website
Neighborhood: 85755
Nearby schools
GreatSchools rating
- 6/10Coronado K-8 SchoolGrades: PK-8Distance: 1.6 mi
- 6/10Ironwood Ridge High SchoolGrades: 9-12Distance: 6.2 mi
- 9/10Painted Sky Elementary SchoolGrades: PK-5Distance: 2.9 mi
Schools provided by the listing agent
- Elementary: Painted Sky
- Middle: Coronado K-8
- High: Canyon Del Oro
- District: Amphitheater
Source: MLS of Southern Arizona. This data may not be complete. We recommend contacting the local school district to confirm school assignments for this home.
Get a cash offer in 3 minutes
Find out how much your home could sell for in as little as 3 minutes with a no-obligation cash offer.
Estimated market value$572,700
Get a cash offer in 3 minutes
Find out how much your home could sell for in as little as 3 minutes with a no-obligation cash offer.
Estimated market value
$572,700


