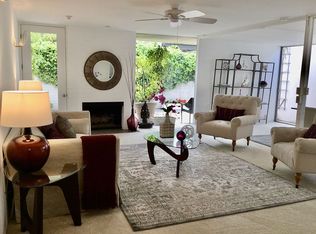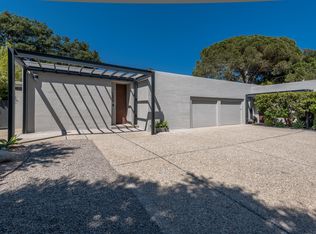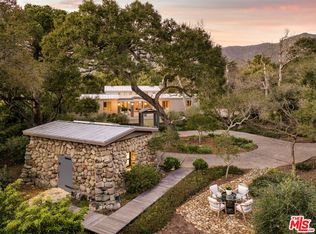Closed
$2,950,000
1524 E Valley Rd, Santa Barbara, CA 93108
2beds
1,784sqft
Condominium
Built in 1957
-- sqft lot
$3,219,100 Zestimate®
$1,654/sqft
$7,983 Estimated rent
Home value
$3,219,100
$2.93M - $3.57M
$7,983/mo
Zestimate® history
Loading...
Owner options
Explore your selling options
What's special
Incredible spot! Incredible home! You can live two doors down from Pierre Lafond Bakery/ Deli in Montecito's Upper Village! Stunning single level 2BD/2BATH (1,784 sq.ft.) mid-century modern Pied-a-terre designed by architect Thornton Abell in 1957 and renewed and restored by contractor Becker Studios in 2020. Many recent upgrades and finishes provides a modern spin on 1950's mid century charm. Both bedrooms are separate and include ensuite bathrooms, newer kitchen with contemporary cabinets and upgraded appliances. The great room with fireplace is bathed in natural light and includes walls of windows which lead to very private outdoor sitting areas. Unique and easy way to have a home base in a prime Montecito neighborhood. Call listing agent regarding condo association costs per month. Shared expenses include insurance, flood insurance, water, & gardener for front landscape (approximately $335 month). Only common wall of the two units is the wall of the one car garages. Additional parking spaces on site. Spectacular!
Zillow last checked: 8 hours ago
Listing updated: September 13, 2024 at 08:27pm
Listed by:
Randy G Glick 00950129 805-689-7167,
Berkshire Hathaway HomeServices California Properties,
Glick Real Estate Associates 00950129 / 01953155 805-705-3080,
Berkshire Hathaway HomeServices California Properties
Bought with:
Ken Switzer, 01245644
Berkshire Hathaway HomeServices California Properties
Source: SBMLS,MLS#: 23-312
Facts & features
Interior
Bedrooms & bathrooms
- Bedrooms: 2
- Bathrooms: 2
- Full bathrooms: 2
Primary bedroom
- Level: First
- Area: 338
- Dimensions: 26.00 x 13.00
Bedroom 2
- Level: First
- Area: 221
- Dimensions: 17.00 x 13.00
Garage
- Level: First
- Area: 200
- Dimensions: 20.00 x 10.00
Kitchen
- Description: contemporary , New appliances
- Level: First
- Area: 168
- Dimensions: 21.00 x 8.00
Living room
- Description: two sets of french doors
- Level: First
- Area: 527
- Dimensions: 31.00 x 17.00
Heating
- Forced Air
Cooling
- Central Air
Appliances
- Included: Trash Compactor, Refrigerator, Built-In Gas Oven, Tankless Water Heater, Dishwasher, Disposal, Dryer, Gas Cooktop, Washer, Water Softener Owned
- Laundry: Laundry Room
Features
- Windows: Blinds
- Has fireplace: Yes
- Fireplace features: Living Room, Gas
Interior area
- Total structure area: 1,784
- Total interior livable area: 1,784 sqft
Property
Parking
- Total spaces: 3
- Parking features: Garage, Open
- Garage spaces: 1
- Uncovered spaces: 2
Features
- Levels: Single Story
- Patio & porch: Patio Open
- Exterior features: Dog Run, Yard Irrigation PRT, Drought Tolerant LND
- Fencing: Back Yard,Partial
- Has view: Yes
- View description: Mountain(s), Setting
Lot
- Size: 1,268 sqft
- Features: Level, Near Public Transit
- Topography: Level
Details
- Parcel number: 011240001
- Zoning: Other
- Special conditions: Trust
Construction
Type & style
- Home type: Condo
- Architectural style: Contemporary
- Property subtype: Condominium
Materials
- Stucco
- Foundation: Slab
- Roof: Flat
Condition
- Excellent
- Year built: 1957
Utilities & green energy
- Sewer: Sewer Hookup
- Water: Mont Wtr
Community & neighborhood
Location
- Region: Santa Barbara
Other
Other facts
- Listing terms: Cash
Price history
| Date | Event | Price |
|---|---|---|
| 9/13/2024 | Listing removed | $11,750$7/sqft |
Source: SBMLS #24-2409 Report a problem | ||
| 8/12/2024 | Listed for rent | $11,750$7/sqft |
Source: Zillow Rentals Report a problem | ||
| 8/10/2024 | Listing removed | $11,750$7/sqft |
Source: SBMLS #24-2409 Report a problem | ||
| 7/22/2024 | Listed for rent | $11,750-6%$7/sqft |
Source: SBMLS #24-2409 Report a problem | ||
| 4/28/2023 | Listing removed | -- |
Source: SBMLS #23-966 Report a problem | ||
Public tax history
| Year | Property taxes | Tax assessment |
|---|---|---|
| 2025 | $32,387 +1.9% | $3,069,180 +2% |
| 2024 | $31,798 +32.9% | $3,009,000 +34.1% |
| 2023 | $23,919 +1.8% | $2,243,102 +2% |
Find assessor info on the county website
Neighborhood: 93108
Nearby schools
GreatSchools rating
- 9/10Montecito Union SchoolGrades: K-6Distance: 0.3 mi
- NASanta Barbara Unified Early ChildhoodGrades: Distance: 2.9 mi
Schools provided by the listing agent
- Elementary: Mont Union
- Middle: S.B. Jr.
- High: S.B. Sr.
Source: SBMLS. This data may not be complete. We recommend contacting the local school district to confirm school assignments for this home.


