Looking for space? This home has it all! With 3 bedrooms, 3 bathrooms, and multiple living areas, there's room for everyone to spread out. The master suite includes a walk-in closet, and you'll love having plenty of storage throughout. Enjoy relaxing or entertaining on the balcony/deck, and take advantage of the attached garage for convenience. The lower-level bar area is perfect for hosting friends and family. This home is ready for you to make it your own-schedule your private showing today!
Contingent
$179,900
1524 Golfview Rd, Rantoul, IL 61866
3beds
1,403sqft
Est.:
Duplex, Single Family Residence
Built in 1956
-- sqft lot
$-- Zestimate®
$128/sqft
$-- HOA
What's special
Attached garagePlenty of storageLower-level bar areaWalk-in closet
- 116 days |
- 736 |
- 22 |
Zillow last checked: 8 hours ago
Listing updated: February 16, 2026 at 09:31am
Listing courtesy of:
Nate Evans (217)239-7113,
eXp Realty-Mahomet,
Kennedy Glazik 815-644-2626,
eXp Realty-Mahomet
Source: MRED as distributed by MLS GRID,MLS#: 12505750
Facts & features
Interior
Bedrooms & bathrooms
- Bedrooms: 3
- Bathrooms: 4
- Full bathrooms: 3
- 1/2 bathrooms: 1
Rooms
- Room types: Bonus Room, Foyer, Walk In Closet
Primary bedroom
- Features: Bathroom (Full)
- Level: Third
- Area: 270 Square Feet
- Dimensions: 18X15
Bedroom 2
- Level: Second
- Area: 132 Square Feet
- Dimensions: 12X11
Bedroom 3
- Level: Basement
- Area: 351 Square Feet
- Dimensions: 13X27
Bonus room
- Level: Basement
- Area: 30 Square Feet
- Dimensions: 5X6
Dining room
- Level: Main
- Area: 304 Square Feet
- Dimensions: 19X16
Foyer
- Level: Main
- Area: 55 Square Feet
- Dimensions: 5X11
Kitchen
- Level: Main
- Area: 110 Square Feet
- Dimensions: 10X11
Laundry
- Level: Third
- Area: 56 Square Feet
- Dimensions: 7X8
Living room
- Level: Second
- Area: 154 Square Feet
- Dimensions: 14X11
Walk in closet
- Level: Third
- Area: 88 Square Feet
- Dimensions: 11X8
Heating
- Natural Gas
Cooling
- Central Air
Features
- Basement: Finished,Full
Interior area
- Total structure area: 1,921
- Total interior livable area: 1,403 sqft
- Finished area below ground: 518
Property
Parking
- Total spaces: 3
- Parking features: Yes, Garage Owned, Attached, Garage
- Attached garage spaces: 3
Accessibility
- Accessibility features: No Disability Access
Lot
- Dimensions: 18x125x90x62x43x17x125
Details
- Parcel number: 200901377012
- Special conditions: None
Construction
Type & style
- Home type: MultiFamily
- Property subtype: Duplex, Single Family Residence
Materials
- Vinyl Siding, Brick
- Roof: Asphalt
Condition
- New construction: No
- Year built: 1956
Utilities & green energy
- Sewer: Public Sewer
- Water: Public
Community & HOA
HOA
- Services included: None
Location
- Region: Rantoul
Financial & listing details
- Price per square foot: $128/sqft
- Tax assessed value: $110,790
- Annual tax amount: $2,934
- Date on market: 10/28/2025
- Ownership: Fee Simple
Estimated market value
Not available
Estimated sales range
Not available
Not available
Price history
Price history
| Date | Event | Price |
|---|---|---|
| 2/16/2026 | Contingent | $179,900$128/sqft |
Source: | ||
| 10/28/2025 | Listed for sale | $179,900-2.8%$128/sqft |
Source: | ||
| 10/9/2025 | Listing removed | $185,000$132/sqft |
Source: | ||
| 9/30/2025 | Listed for sale | $185,000+2.8%$132/sqft |
Source: | ||
| 9/16/2025 | Listing removed | $179,900$128/sqft |
Source: | ||
| 8/25/2025 | Price change | $179,900-2.8%$128/sqft |
Source: | ||
| 8/7/2025 | Listed for sale | $185,000+8.9%$132/sqft |
Source: | ||
| 9/20/2024 | Listing removed | $169,900$121/sqft |
Source: | ||
| 9/14/2024 | Listed for sale | $169,900+7.5%$121/sqft |
Source: | ||
| 9/5/2023 | Sold | $158,000-1.2%$113/sqft |
Source: | ||
| 7/19/2023 | Contingent | $159,900$114/sqft |
Source: | ||
| 7/17/2023 | Listed for sale | $159,900$114/sqft |
Source: | ||
| 7/3/2023 | Contingent | $159,900$114/sqft |
Source: | ||
| 6/29/2023 | Listed for sale | $159,900$114/sqft |
Source: | ||
| 6/25/2023 | Contingent | $159,900$114/sqft |
Source: | ||
| 5/17/2023 | Price change | $159,900+7.3%$114/sqft |
Source: | ||
| 10/28/2022 | Price change | $149,000-5.7%$106/sqft |
Source: | ||
| 9/28/2022 | Price change | $158,000-4.2%$113/sqft |
Source: | ||
| 8/19/2022 | Listed for sale | $165,000$118/sqft |
Source: | ||
Public tax history
Public tax history
| Year | Property taxes | Tax assessment |
|---|---|---|
| 2024 | $2,934 -11.6% | $36,930 +12.1% |
| 2023 | $3,318 +6.9% | $32,940 +12% |
| 2022 | $3,105 +74.1% | $29,410 +7.1% |
| 2021 | $1,783 +10.5% | $27,460 +3.5% |
| 2020 | $1,613 +5.3% | $26,530 +4.1% |
| 2019 | $1,532 | $25,490 +5.4% |
| 2018 | $1,532 +2.1% | $24,190 +2.9% |
| 2017 | $1,501 +2% | $23,510 |
| 2016 | $1,472 | $23,510 |
| 2015 | $1,472 +2.2% | $23,510 |
| 2014 | $1,440 -1.3% | $23,510 -2.2% |
| 2013 | $1,459 -2.4% | $24,040 |
| 2012 | $1,495 -2.4% | $24,040 -5.1% |
| 2011 | $1,532 -37.9% | $25,330 -3.6% |
| 2010 | $2,466 | $26,270 |
| 2009 | -- | $26,270 -2% |
| 2008 | -- | $26,800 +4.6% |
| 2007 | $2,275 +1.6% | $25,620 +4.3% |
| 2006 | $2,240 -10.9% | $24,570 -10.7% |
| 2005 | $2,514 +13.3% | $27,520 +3.8% |
| 2004 | $2,218 +4.9% | $26,510 +11% |
| 2003 | $2,115 +3.4% | $23,880 +3.4% |
| 2002 | $2,045 +14.2% | $23,090 +1% |
| 2001 | $1,791 +6.1% | $22,860 +5.2% |
| 2000 | $1,687 | $21,730 |
Find assessor info on the county website
BuyAbility℠ payment
Est. payment
$1,253/mo
Principal & interest
$928
Property taxes
$325
Climate risks
Neighborhood: 61866
Nearby schools
GreatSchools rating
- 3/10Pleasant Acres Elementary SchoolGrades: PK-5Distance: 0.7 mi
- 5/10J W Eater Jr High SchoolGrades: 6-8Distance: 1.4 mi
- 2/10Rantoul Twp High SchoolGrades: 9-12Distance: 1.3 mi
Schools provided by the listing agent
- Elementary: Rantoul Elementary School
- Middle: Rantoul Junior High School
- High: Rantoul Township High School
- District: 137
Source: MRED as distributed by MLS GRID. This data may not be complete. We recommend contacting the local school district to confirm school assignments for this home.
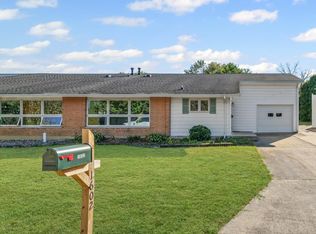
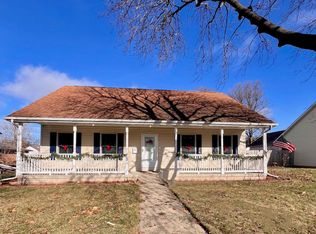
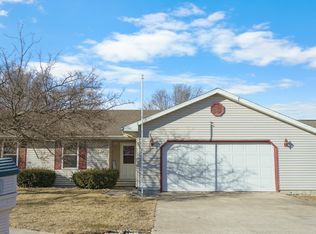
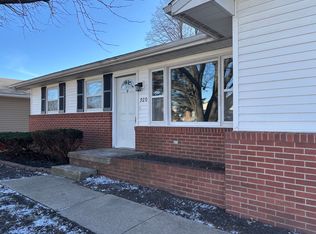
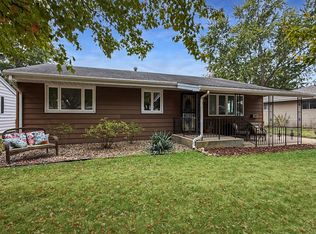
![[object Object]](https://photos.zillowstatic.com/fp/5d066c06e3ccb4c24a6cfc504d84b022-p_c.jpg)
![[object Object]](https://photos.zillowstatic.com/fp/c3c68bf85888678ad6cab83b4ce9569c-p_c.jpg)