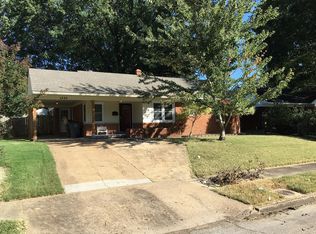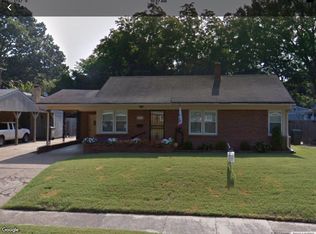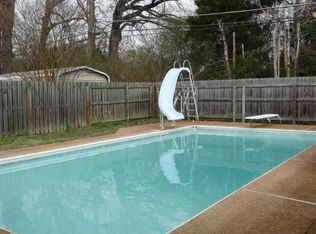Sold for $195,000
$195,000
1524 Hopewell Rd, Memphis, TN 38117
3beds
1,265sqft
Single Family Residence
Built in 1954
7,840.8 Square Feet Lot
$191,900 Zestimate®
$154/sqft
$1,391 Estimated rent
Home value
$191,900
$180,000 - $203,000
$1,391/mo
Zestimate® history
Loading...
Owner options
Explore your selling options
What's special
This inviting 3BR, 2 bath home is located on a quiet street. This property features two spacious living areas, perfect for entertaining or relaxing w/family. Enjoy the convenience of a large laundry/sunroom/utility room that adds functionality to your daily routine. Step outside to the expansive patio, ideal for outdoor gatherings, or unwind on the front porch. The original hardwood floors have just been refinished & the entire interior has been freshly painted, giving the home a bright & updated feel. Additionally, the backyard includes a 19' x 20' workshop equipped w/power, providing endless possibilities—use it as a workout space, extra storage, or whatever suits your needs. This home combines comfort & versatility in a tranquil setting.
Zillow last checked: 8 hours ago
Listing updated: August 01, 2025 at 11:59am
Listed by:
Stacey L Berry,
Keller Williams,
Rik Berry,
Keller Williams
Bought with:
Maxine C Conner
BEST Real Estate Company
Source: MAAR,MLS#: 10198512
Facts & features
Interior
Bedrooms & bathrooms
- Bedrooms: 3
- Bathrooms: 2
- Full bathrooms: 2
Primary bedroom
- Features: Smooth Ceiling, Hardwood Floor
- Level: First
- Area: 130
- Dimensions: 10 x 13
Bedroom 2
- Features: Smooth Ceiling, Hardwood Floor
- Level: First
- Area: 100
- Dimensions: 10 x 10
Bedroom 3
- Features: Smooth Ceiling, Hardwood Floor
- Level: First
- Area: 90
- Dimensions: 9 x 10
Dining room
- Features: Separate Dining Room
- Area: 64
- Dimensions: 8 x 8
Kitchen
- Area: 77
- Dimensions: 7 x 11
Living room
- Features: Separate Living Room, Separate Den
- Area: 192
- Dimensions: 12 x 16
Den
- Area: 336
- Dimensions: 16 x 21
Heating
- Central, Natural Gas
Cooling
- Central Air, Ceiling Fan(s), 220 Wiring
Appliances
- Included: Gas Water Heater, Range/Oven, Disposal, Dishwasher, Microwave, Refrigerator
- Laundry: Laundry Room
Features
- All Bedrooms Down, Full Bath Down, Smooth Ceiling, Textured Ceiling, Living Room, Den/Great Room, Kitchen, Primary Bedroom, 2nd Bedroom, 3rd Bedroom, 2 or More Baths, Laundry Room, Storage
- Flooring: Hardwood, Tile
- Windows: Wood Frames, Storm Window(s), Window Treatments
- Attic: Pull Down Stairs
- Number of fireplaces: 1
- Fireplace features: Masonry, In Den/Great Room
Interior area
- Total interior livable area: 1,265 sqft
Property
Parking
- Total spaces: 1
- Parking features: Driveway/Pad, Workshop in Garage
- Covered spaces: 1
- Has uncovered spaces: Yes
Features
- Stories: 1
- Patio & porch: Porch, Patio
- Exterior features: Sidewalks
- Pool features: None
- Fencing: Wood,Wood Fence
Lot
- Size: 7,840 sqft
- Dimensions: 60 x 133
- Features: Some Trees, Level, Landscaped
Details
- Additional structures: Workshop
- Parcel number: 066066 00026
Construction
Type & style
- Home type: SingleFamily
- Architectural style: Ranch
- Property subtype: Single Family Residence
Materials
- Wood/Composition, Vinyl Siding
- Foundation: Slab
- Roof: Composition Shingles
Condition
- New construction: No
- Year built: 1954
Utilities & green energy
- Sewer: Public Sewer
- Water: Public
Community & neighborhood
Security
- Security features: Security System, Smoke Detector(s), Burglar Alarm
Location
- Region: Memphis
- Subdivision: Colonial Village A
Other
Other facts
- Price range: $195K - $195K
- Listing terms: Conventional,FHA
Price history
| Date | Event | Price |
|---|---|---|
| 7/28/2025 | Sold | $195,000-2%$154/sqft |
Source: | ||
| 6/23/2025 | Pending sale | $199,000$157/sqft |
Source: | ||
| 6/8/2025 | Listed for sale | $199,000+94.1%$157/sqft |
Source: | ||
| 8/28/2015 | Sold | $102,500-2.4%$81/sqft |
Source: | ||
| 7/16/2015 | Listed for sale | $105,000+37.3%$83/sqft |
Source: mlsAssist #9956859 Report a problem | ||
Public tax history
| Year | Property taxes | Tax assessment |
|---|---|---|
| 2025 | $2,419 +13.8% | $45,900 +42.2% |
| 2024 | $2,125 +8.1% | $32,275 |
| 2023 | $1,966 | $32,275 |
Find assessor info on the county website
Neighborhood: East Memphis-Colonial-Yorkshire
Nearby schools
GreatSchools rating
- 4/10Sea Isle Elementary SchoolGrades: PK-5Distance: 0.8 mi
- 6/10Colonial Middle SchoolGrades: 6-8Distance: 0.3 mi
- 3/10Overton High SchoolGrades: 9-12Distance: 0.5 mi
Get pre-qualified for a loan
At Zillow Home Loans, we can pre-qualify you in as little as 5 minutes with no impact to your credit score.An equal housing lender. NMLS #10287.
Sell for more on Zillow
Get a Zillow Showcase℠ listing at no additional cost and you could sell for .
$191,900
2% more+$3,838
With Zillow Showcase(estimated)$195,738


