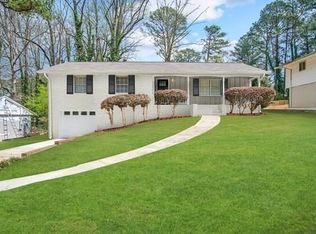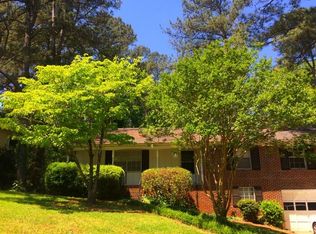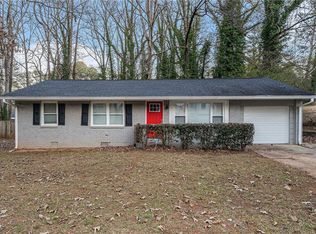Closed
$250,000
1524 Pine Glen Cir, Decatur, GA 30035
3beds
1,414sqft
Single Family Residence, Residential
Built in 1965
0.3 Acres Lot
$210,700 Zestimate®
$177/sqft
$1,698 Estimated rent
Home value
$210,700
$194,000 - $228,000
$1,698/mo
Zestimate® history
Loading...
Owner options
Explore your selling options
What's special
Honey stop the car!! This is our house!! This one is a showstopper. The owners purchased this home in 2018 and have tended it to it with loving care. The interior features newer electical wiring, stone flooring and carpet, new hardware on the kitchen cabniets and brand new SS frig and stove, pendant lights in dining area, beautiful crown molding and tray ceiling in the master bedroom and a nice airy floor plan that gets lots of natural light. The exterior features an amazing 16x 16 deck perfect for lounging and entertaining plus a concrete patio, shed and several box gardens to grow your favorite veggies. The backyard is fenced and a portion of the fence is brand new. The architectural roof and gutters were installed in 2019. This home barely looks lived in!! Won't stay on the market long!!
Zillow last checked: 8 hours ago
Listing updated: June 08, 2023 at 11:01pm
Listing Provided by:
Sharon Smoot,
EXP Realty, LLC.
Bought with:
Chip Ivie, 169670
Compass
Source: FMLS GA,MLS#: 7193842
Facts & features
Interior
Bedrooms & bathrooms
- Bedrooms: 3
- Bathrooms: 2
- Full bathrooms: 2
Primary bedroom
- Features: None
- Level: None
Bedroom
- Features: None
Primary bathroom
- Features: Shower Only
Dining room
- Features: Seats 12+, Separate Dining Room
Kitchen
- Features: Cabinets Stain, Laminate Counters, Eat-in Kitchen, Pantry
Heating
- Central, Natural Gas
Cooling
- Ceiling Fan(s), Central Air
Appliances
- Included: Dryer, Electric Range, Electric Oven, Refrigerator, Gas Water Heater
- Laundry: In Basement, Lower Level
Features
- High Ceilings 10 ft Main, Crown Molding, High Speed Internet, Tray Ceiling(s)
- Flooring: Carpet, Stone
- Windows: Double Pane Windows
- Basement: Interior Entry,Partial
- Attic: Pull Down Stairs
- Has fireplace: No
- Fireplace features: None
- Common walls with other units/homes: No Common Walls
Interior area
- Total structure area: 1,414
- Total interior livable area: 1,414 sqft
- Finished area above ground: 1,414
- Finished area below ground: 152
Property
Parking
- Total spaces: 4
- Parking features: Garage Door Opener, Driveway, Attached, Garage, On Street
- Attached garage spaces: 1
- Has uncovered spaces: Yes
Accessibility
- Accessibility features: None
Features
- Levels: Multi/Split
- Patio & porch: Deck, Front Porch, Patio
- Exterior features: Gas Grill, Garden
- Pool features: None
- Spa features: None
- Fencing: Back Yard,Privacy
- Has view: Yes
- View description: City
- Waterfront features: None
- Body of water: None
Lot
- Size: 0.30 Acres
- Features: Sloped
Details
- Additional structures: Shed(s)
- Parcel number: 15 194 03 013
- Other equipment: None
- Horse amenities: None
Construction
Type & style
- Home type: SingleFamily
- Architectural style: Traditional
- Property subtype: Single Family Residence, Residential
Materials
- Aluminum Siding, Block, Brick Front
- Foundation: Block
- Roof: Composition
Condition
- Resale
- New construction: No
- Year built: 1965
Utilities & green energy
- Electric: 220 Volts
- Sewer: Public Sewer
- Water: Public
- Utilities for property: Cable Available, Electricity Available, Natural Gas Available, Phone Available, Sewer Available, Underground Utilities, Water Available
Green energy
- Energy efficient items: None
- Energy generation: None
- Water conservation: Low-Flow Fixtures
Community & neighborhood
Security
- Security features: Smoke Detector(s), Carbon Monoxide Detector(s)
Community
- Community features: Street Lights, Public Transportation, Near Schools
Location
- Region: Decatur
- Subdivision: Heatherwood North
Other
Other facts
- Road surface type: Asphalt
Price history
| Date | Event | Price |
|---|---|---|
| 6/1/2023 | Sold | $250,000-7.4%$177/sqft |
Source: | ||
| 4/17/2023 | Pending sale | $270,000$191/sqft |
Source: | ||
| 4/10/2023 | Contingent | $270,000$191/sqft |
Source: | ||
| 3/24/2023 | Listed for sale | $270,000+181.3%$191/sqft |
Source: | ||
| 3/24/2021 | Listing removed | -- |
Source: Owner Report a problem | ||
Public tax history
| Year | Property taxes | Tax assessment |
|---|---|---|
| 2024 | $2,895 +625.6% | $85,160 +4.3% |
| 2023 | $399 -24.9% | $81,680 +7.9% |
| 2022 | $531 -61.5% | $75,720 +60.7% |
Find assessor info on the county website
Neighborhood: 30035
Nearby schools
GreatSchools rating
- 7/10Rowland Elementary SchoolGrades: PK-5Distance: 1 mi
- 5/10Mary Mcleod Bethune Middle SchoolGrades: 6-8Distance: 1 mi
- 3/10Towers High SchoolGrades: 9-12Distance: 1.5 mi
Schools provided by the listing agent
- Elementary: Rowland
- Middle: Mary McLeod Bethune
- High: Towers
Source: FMLS GA. This data may not be complete. We recommend contacting the local school district to confirm school assignments for this home.
Get a cash offer in 3 minutes
Find out how much your home could sell for in as little as 3 minutes with a no-obligation cash offer.
Estimated market value
$210,700
Get a cash offer in 3 minutes
Find out how much your home could sell for in as little as 3 minutes with a no-obligation cash offer.
Estimated market value
$210,700


