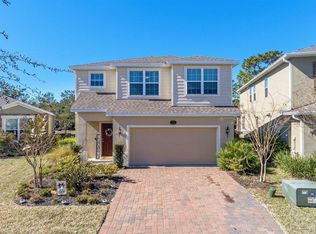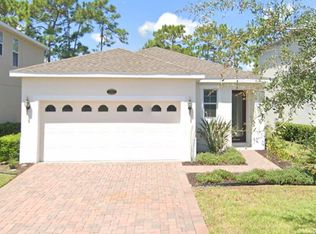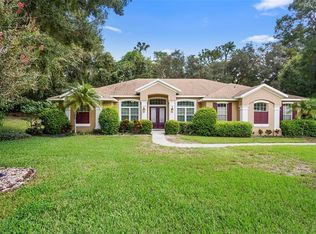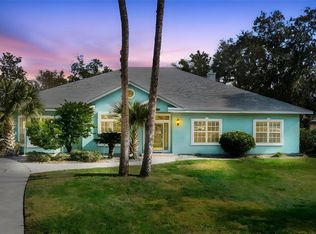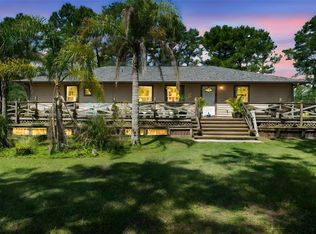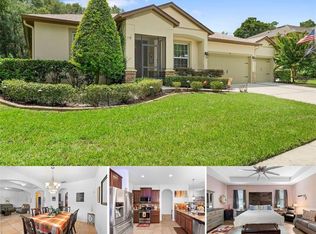Large, elegant DeLand property offers the rare combination of spaciousness and privacy all within minutes of the main highway and area attractions. Situated on a serene private road, 1524 Rockingham Ln, is a sprawling estate on 2.5 acres of beautifully landscaped land. This fully fenced property boasts a spacious 5-bedroom, 3-bath home, thoughtfully designed for comfort and style. This multi-level home features a huge living room and natural light throughout. The interior is fully furnished, including all appliances, ensuring a move-in-ready experience. The home features an inviting pool area, perfect for relaxation and entertaining. Additionally, multiple outbuildings provide ample storage perfect for ATVs, boats, cars etc. Zoned A-4 transitional agricultural for livestock. This private oasis offers both tranquility and convenience, making it an ideal retreat for its future owners.
Pending
Price cut: $19K (1/2)
$570,000
1524 Rockingham Ln, Deland, FL 32724
5beds
2,316sqft
Est.:
Single Family Residence
Built in 1988
2.58 Acres Lot
$-- Zestimate®
$246/sqft
$-- HOA
What's special
Multiple outbuildingsInviting pool areaBeautifully landscaped landFully fenced property
- 165 days |
- 1,526 |
- 117 |
Zillow last checked: 8 hours ago
Listing updated: January 07, 2026 at 07:26am
Listing Provided by:
Mike Williams 407-333-4400,
RE/MAX CENTRAL REALTY 407-333-4400
Source: Stellar MLS,MLS#: V4944241 Originating MLS: Orlando Regional
Originating MLS: Orlando Regional

Facts & features
Interior
Bedrooms & bathrooms
- Bedrooms: 5
- Bathrooms: 3
- Full bathrooms: 3
Primary bedroom
- Features: Walk-In Closet(s)
- Level: First
- Area: 238 Square Feet
- Dimensions: 17x14
Bedroom 2
- Features: Built-in Closet
- Level: Second
- Area: 168 Square Feet
- Dimensions: 14x12
Bedroom 3
- Features: Built-in Closet
- Level: Second
- Area: 100 Square Feet
- Dimensions: 10x10
Bedroom 4
- Features: Built-in Closet
- Level: Second
- Area: 140 Square Feet
- Dimensions: 14x10
Bedroom 5
- Features: Built-in Closet
- Level: Second
- Area: 168 Square Feet
- Dimensions: 14x12
Dining room
- Level: First
- Area: 120 Square Feet
- Dimensions: 12x10
Florida room
- Level: Second
- Area: 144 Square Feet
- Dimensions: 12x12
Kitchen
- Level: First
- Area: 154 Square Feet
- Dimensions: 14x11
Living room
- Level: First
- Area: 234 Square Feet
- Dimensions: 18x13
Heating
- Central, Electric
Cooling
- Central Air
Appliances
- Included: Cooktop, Dishwasher, Disposal, Dryer, Range, Refrigerator, Washer
- Laundry: Laundry Room
Features
- Ceiling Fan(s), Eating Space In Kitchen, High Ceilings, Primary Bedroom Main Floor, Solid Wood Cabinets, Split Bedroom, Wet Bar
- Flooring: Carpet, Ceramic Tile, Tile, Vinyl
- Doors: Sliding Doors
- Windows: Blinds, Window Treatments, Skylight(s)
- Has fireplace: No
Interior area
- Total structure area: 3,348
- Total interior livable area: 2,316 sqft
Video & virtual tour
Property
Parking
- Total spaces: 2
- Parking features: Garage - Attached
- Attached garage spaces: 2
Features
- Levels: Two
- Stories: 2
- Exterior features: Balcony, Rain Gutters, Storage
- Has private pool: Yes
- Pool features: Auto Cleaner, Gunite, Screen Enclosure
Lot
- Size: 2.58 Acres
- Features: Oversized Lot, Private, Street Dead-End
Details
- Additional structures: Shed(s), Storage, Workshop
- Parcel number: 23173002000390
- Zoning: A-4
- Special conditions: None
Construction
Type & style
- Home type: SingleFamily
- Property subtype: Single Family Residence
Materials
- Stucco, Wood Frame, Wood Siding
- Foundation: Slab
- Roof: Shingle
Condition
- New construction: No
- Year built: 1988
Utilities & green energy
- Sewer: Septic Tank
- Water: Well
- Utilities for property: Cable Available, Electricity Connected, Public
Community & HOA
Community
- Subdivision: BLUE LAKE HILLS UNREC 922
HOA
- Has HOA: No
- Pet fee: $0 monthly
Location
- Region: Deland
Financial & listing details
- Price per square foot: $246/sqft
- Tax assessed value: $431,361
- Annual tax amount: $7,072
- Date on market: 8/8/2025
- Cumulative days on market: 66 days
- Ownership: Fee Simple
- Total actual rent: 0
- Electric utility on property: Yes
- Road surface type: Dirt, Gravel
Estimated market value
Not available
Estimated sales range
Not available
Not available
Price history
Price history
| Date | Event | Price |
|---|---|---|
| 1/7/2026 | Pending sale | $570,000$246/sqft |
Source: | ||
| 1/2/2026 | Price change | $570,000-3.2%$246/sqft |
Source: | ||
| 9/26/2025 | Pending sale | $589,000$254/sqft |
Source: | ||
| 9/15/2025 | Price change | $589,000-1.7%$254/sqft |
Source: | ||
| 8/8/2025 | Listed for sale | $599,000-14.4%$259/sqft |
Source: | ||
Public tax history
Public tax history
| Year | Property taxes | Tax assessment |
|---|---|---|
| 2024 | $7,456 +5.4% | $387,056 +10% |
| 2023 | $7,072 +8.9% | $351,869 +10% |
| 2022 | $6,495 | $319,881 +10% |
Find assessor info on the county website
BuyAbility℠ payment
Est. payment
$3,736/mo
Principal & interest
$2700
Property taxes
$836
Home insurance
$200
Climate risks
Neighborhood: 32724
Nearby schools
GreatSchools rating
- 5/10Freedom Elementary SchoolGrades: PK-5Distance: 0.5 mi
- 4/10Deland Middle SchoolGrades: 6-8Distance: 1.8 mi
- 5/10Deland High SchoolGrades: PK,9-12Distance: 2.8 mi
Schools provided by the listing agent
- Elementary: Freedom Elem
- Middle: Deland Middle
- High: Deland High
Source: Stellar MLS. This data may not be complete. We recommend contacting the local school district to confirm school assignments for this home.
- Loading
