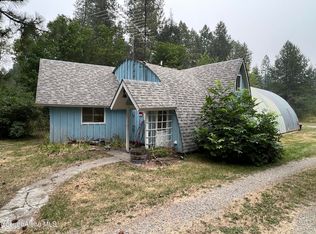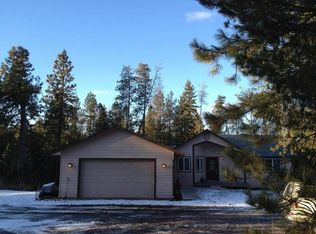Closed
Price Unknown
15248 N Atlas Rd, Rathdrum, ID 83858
4beds
3baths
2,968sqft
Single Family Residence
Built in 1979
7 Acres Lot
$824,800 Zestimate®
$--/sqft
$3,702 Estimated rent
Home value
$824,800
$759,000 - $899,000
$3,702/mo
Zestimate® history
Loading...
Owner options
Explore your selling options
What's special
JUST REDUCED 100K AND PRICED BELOW ASSESED VALUE! No HOA or CC&RS! Charming rancher with finished basement on 7 acres with 3,240SF Shop in Rathdrum! This inviting home offers 4 bedrooms, 3 bathrooms, 2,969 sq. ft. of living space. Inside you'll find a large master bedroom, a nice size living room, a formal dining room, an informal dining area, a spacious kitchen, walk-in pantry, a 208 sq. ft. sunroom perfect for relaxing and enjoying the peaceful setting. The home features central air, a wood stove, 2 car garage, a full sprinkler system that covers the front, back and side yards. Over the years, there have been several updates including new windows, newer gutters, a new garage door and opener, new driveway and walkways. Furnace was replaced about 7 years ago. Home still needs some additional updating. The land is a great mix of flat open area, treed acreage and parked-out yard space surrounding the home. Fruit trees and a fire pit make the outdoor space even more enjoyable. The front yard is fully fenced and additional fencing throughout the property makes it ideal for animals, added privacy, tons of extra parking for boats, RVs and equipment. Multiple frost-free spigots are located throughout the property for convenience. Power is already run behind the shop, making it ideal for an RV setup or other outdoor use. Located just minutes to town with paved county-maintained roads, natural gas to the property and high-speed internet available. A major highlight is the massive 3,240 sq. ft. Shop including loft with 14' x 60' lean-to that runs the full length of the side for additional covered parking. Fully insulated with 15 ft. doors, 20 ft. ceilings, three-phase power (440 volts), concrete floors, gas heat and plumbed for a bathroom with shower. Connected to the shop is a 660 sq. ft. former bakery kitchen with its own gas furnace, water heater and sink plus a 660 sq. ft. 2nd story above that offers additional space for storage, work, or future customization. It has two private entrances, its own side road access, offering flexible space for hobbies, storage, or future use. This is country living with endless potential! Don't miss your chance to own this incredible slice of North Idaho!
Zillow last checked: 8 hours ago
Listing updated: July 30, 2025 at 03:11pm
Listed by:
Levi Petersen 208-660-7737,
Windermere/Hayden, LLC
Bought with:
Nichole Shanley, SP48540
Windermere/Coeur d'Alene Realty Inc - PF
Shawn Alan Stearns, SP26959
Windermere/Coeur d'Alene Realty Inc
Source: Coeur d'Alene MLS,MLS#: 25-5759
Facts & features
Interior
Bedrooms & bathrooms
- Bedrooms: 4
- Bathrooms: 3
- Main level bathrooms: 3
- Main level bedrooms: 3
Heating
- Wood Stove, Natural Gas, Wood, Forced Air, Furnace
Cooling
- Central Air
Appliances
- Included: Gas Water Heater, Electric Water Heater, Washer, Wall Oven, Refrigerator, Range/Oven - Elec, Microwave, Freezer, Dishwasher, Cooktop
- Laundry: Electric Dryer Hookup, Washer Hookup
Features
- High Speed Internet
- Flooring: Wood, Vinyl, Carpet
- Basement: Finished
- Has fireplace: Yes
- Fireplace features: Wood Burning Stove
- Common walls with other units/homes: No Common Walls
Interior area
- Total structure area: 2,968
- Total interior livable area: 2,968 sqft
Property
Parking
- Parking features: Paved, RV Parking - Covered, RV Parking - Open
- Has attached garage: Yes
Features
- Exterior features: Fire Pit, Lighting, Rain Gutters, Lawn
- Fencing: Partial
- Has view: Yes
- View description: Territorial
Lot
- Size: 7 Acres
- Features: Level, Open Lot, Wooded, Landscaped, Sprinklers In Rear, Sprinklers In Front, Pasture
- Residential vegetation: Fruit Trees
Details
- Additional structures: Workshop
- Additional parcels included: 132978
- Parcel number: 52N04W344000
- Zoning: COUNTY-AG
Construction
Type & style
- Home type: SingleFamily
- Property subtype: Single Family Residence
Materials
- Lap Siding, Stone, Frame
- Foundation: Concrete Perimeter
- Roof: Composition,Metal
Condition
- Year built: 1979
Utilities & green energy
- Sewer: Septic Tank
- Water: Community System, Well
- Utilities for property: Cable Available, Cable Connected
Community & neighborhood
Community
- Community features: Sidewalks
Location
- Region: Rathdrum
- Subdivision: N/A
Other
Other facts
- Road surface type: Paved
Price history
| Date | Event | Price |
|---|---|---|
| 7/29/2025 | Sold | -- |
Source: | ||
| 6/28/2025 | Pending sale | $833,000$281/sqft |
Source: | ||
| 6/11/2025 | Price change | $833,000-10.7%$281/sqft |
Source: | ||
| 6/5/2025 | Listed for sale | $933,000$314/sqft |
Source: | ||
Public tax history
| Year | Property taxes | Tax assessment |
|---|---|---|
| 2025 | -- | $716,682 +5.1% |
| 2024 | $2,576 +0.3% | $682,161 -4.2% |
| 2023 | $2,567 -11% | $712,161 +0.7% |
Find assessor info on the county website
Neighborhood: 83858
Nearby schools
GreatSchools rating
- 4/10Garwood Elementary SchoolGrades: PK-5Distance: 1.7 mi
- 5/10Lakeland Middle SchoolGrades: 6-8Distance: 2.7 mi
- 9/10Lakeland Senior High SchoolGrades: 9-12Distance: 3.9 mi

