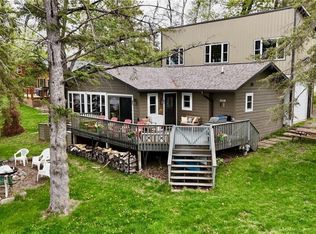Closed
$365,000
15249W Bills Road #4, Hayward, WI 54843
2beds
1,040sqft
Condominium
Built in 2016
-- sqft lot
$367,800 Zestimate®
$351/sqft
$1,596 Estimated rent
Home value
$367,800
Estimated sales range
Not available
$1,596/mo
Zestimate® history
Loading...
Owner options
Explore your selling options
What's special
Discover Northwoods lake living in this charming 2-bedroom, 1-bathroom condo on beautiful Nelson Lake, just minutes from downtown Hayward. Built in 2016, this well-maintained unit features an open-concept kitchen, living, and dining area?perfect for entertaining or cozy nights in. Enjoy peaceful lake views from the screened porch or relax on the spacious lakeside deck. Nestled in a quiet resort-style setting, the condo includes access to a limited common element along the shoreline, complete with a stunning firepit area and sandy lake frontage?ideal for swimming, boating, or simply soaking in the scenery. With 2,500+ acres of water, 31 miles of shoreline, and abundant wildlife, Nelson Lake is a haven for outdoor enthusiasts year-round. Whether you're looking for a weekend escape or a year-round retreat, this condo offers modern comfort and Northwoods charm in one of Hayward?s most sought-after lake communities.
Zillow last checked: 8 hours ago
Listing updated: December 19, 2025 at 07:26am
Listed by:
Matt Albrecht 715-634-2110,
Woodland Developments & Realty
Bought with:
Angelyn Tinucci
Source: WIREX MLS,MLS#: 1592074 Originating MLS: REALTORS Association of Northwestern WI
Originating MLS: REALTORS Association of Northwestern WI
Facts & features
Interior
Bedrooms & bathrooms
- Bedrooms: 2
- Bathrooms: 1
- Full bathrooms: 1
- Main level bedrooms: 2
Primary bedroom
- Level: Main
- Area: 140
- Dimensions: 14 x 10
Bedroom 2
- Level: Main
- Area: 117
- Dimensions: 9 x 13
Dining room
- Level: Main
- Area: 130
- Dimensions: 13 x 10
Kitchen
- Level: Main
- Area: 182
- Dimensions: 14 x 13
Living room
- Level: Main
- Area: 266
- Dimensions: 14 x 19
Heating
- Propane, Other
Cooling
- Wall/Sleeve Air, Other
Appliances
- Included: Dryer, Microwave, Range/Oven, Refrigerator, Washer
Features
- High Speed Internet
- Basement: Crawl Space,Partial,Block
Interior area
- Total structure area: 1,040
- Total interior livable area: 1,040 sqft
- Finished area above ground: 1,040
- Finished area below ground: 0
Property
Parking
- Parking features: No Garage
Features
- Levels: One,1 Story
- Stories: 1
- Patio & porch: Deck, Screened porch
- Waterfront features: Over 300 feet, Bottom-Sand, Shore-Vegetation, Common Frontage, Lake, Waterfront
- Body of water: Nelson
Details
- Additional structures: Bunkhouse
- Parcel number: 16100
- Zoning: Recreational,Residential
Construction
Type & style
- Home type: Condo
- Property subtype: Condominium
Materials
- Wood Siding
Condition
- 6-10 Years
- New construction: No
- Year built: 2016
Utilities & green energy
- Electric: Circuit Breakers
- Sewer: Holding Tank
Community & neighborhood
Location
- Region: Hayward
- Municipality: Lenroot
HOA & financial
HOA
- Has HOA: Yes
- HOA fee: $250 annually
Price history
| Date | Event | Price |
|---|---|---|
| 12/19/2025 | Sold | $365,000-14.1%$351/sqft |
Source: | ||
| 11/19/2025 | Contingent | $424,900$409/sqft |
Source: | ||
| 7/18/2025 | Price change | $424,900-5.6%$409/sqft |
Source: | ||
| 5/31/2025 | Listed for sale | $449,900+328.5%$433/sqft |
Source: | ||
| 11/23/2015 | Sold | $105,000-4.5%$101/sqft |
Source: | ||
Public tax history
Tax history is unavailable.
Find assessor info on the county website
Neighborhood: 54843
Nearby schools
GreatSchools rating
- NAHayward Primary SchoolGrades: PK-2Distance: 4.3 mi
- 5/10Hayward Middle SchoolGrades: 6-8Distance: 5.1 mi
- 6/10Hayward High SchoolGrades: 9-12Distance: 5.3 mi
Schools provided by the listing agent
- District: Hayward
Source: WIREX MLS. This data may not be complete. We recommend contacting the local school district to confirm school assignments for this home.
Get pre-qualified for a loan
At Zillow Home Loans, we can pre-qualify you in as little as 5 minutes with no impact to your credit score.An equal housing lender. NMLS #10287.
