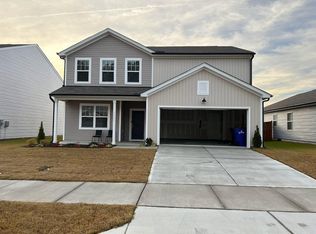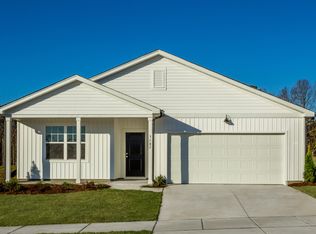Sold for $408,000 on 09/19/24
$408,000
1525 Arapahoe Ridge Dr, Raleigh, NC 27604
4beds
1,775sqft
Single Family Residence, Residential
Built in 2022
7,840.8 Square Feet Lot
$403,700 Zestimate®
$230/sqft
$2,226 Estimated rent
Home value
$403,700
$384,000 - $428,000
$2,226/mo
Zestimate® history
Loading...
Owner options
Explore your selling options
What's special
Welcome to your dream home! This beautiful ranch-style single-family residence in the highly sought-after 540 WEST community offers one level open-concept living! Featuring 9 ft. ceilings, 4 spacious bedrooms, 2 full bathrooms and a 2-car garage, this home is perfectly situated in an excellent location. The beautiful kitchen boasts granite countertops, tall cabinets with over & under LED cabinet lighting, stainless steel appliances and large center island. The spacious family room provides the perfect setting for gatherings, while the charming dining area overlooks the covered porch leading to the fenced backyard. Enjoy your mornings on the porch with a cup of coffee or unwind in the evenings by the firepit. The owners suite features a bath with walk-in shower, dual sink vanity and walk-in closet. Conveniently located near shopping, restaurants, RTP, the airport, I-40, and I-540, this home is a true gem. The community also offers HOA amenities, including a pool. Don't miss out on this must-see property! AGENTS read Remarks - NOTICE REQUIRED.
Zillow last checked: 8 hours ago
Listing updated: March 01, 2025 at 08:01am
Listed by:
Patti Curry 336-587-3144,
Howard Hanna Allen Tate Greensboro
Bought with:
Lisa Gant Gibbs, 323299
Integrity Realty Team
Source: Doorify MLS,MLS#: 10046026
Facts & features
Interior
Bedrooms & bathrooms
- Bedrooms: 4
- Bathrooms: 2
- Full bathrooms: 2
Heating
- Electric, Heat Pump
Cooling
- Central Air
Appliances
- Included: Electric Water Heater, Free-Standing Electric Range, Microwave, Oven, Refrigerator
- Laundry: Electric Dryer Hookup, Laundry Room, Main Level, Washer Hookup
Features
- Ceiling Fan(s), Eat-in Kitchen, Entrance Foyer, Kitchen Island, Open Floorplan, Pantry, Radon Mitigation, Recessed Lighting, Smooth Ceilings, Walk-In Closet(s), Walk-In Shower
- Flooring: Carpet, Vinyl, Plank
- Windows: Blinds
Interior area
- Total structure area: 1,775
- Total interior livable area: 1,775 sqft
- Finished area above ground: 1,775
- Finished area below ground: 0
Property
Parking
- Total spaces: 2
- Parking features: Attached, Driveway, Garage, Garage Faces Front
- Attached garage spaces: 2
Features
- Levels: One
- Stories: 1
- Patio & porch: Covered, Porch, Rear Porch
- Exterior features: Fenced Yard, Fire Pit
- Pool features: Community
- Fencing: Back Yard, Fenced, Privacy, Wood
- Has view: Yes
Lot
- Size: 7,840 sqft
- Features: Back Yard, Front Yard
Details
- Parcel number: 1774.01292140000
- Zoning: R-6
- Special conditions: Standard
Construction
Type & style
- Home type: SingleFamily
- Architectural style: Ranch, Traditional
- Property subtype: Single Family Residence, Residential
Materials
- Vinyl Siding
- Foundation: Slab
- Roof: Asphalt, Shingle
Condition
- New construction: No
- Year built: 2022
- Major remodel year: 2022
Utilities & green energy
- Sewer: Public Sewer
- Water: Public
- Utilities for property: Cable Available, Electricity Connected, Sewer Connected, Water Connected
Community & neighborhood
Community
- Community features: Playground, Pool
Location
- Region: Raleigh
- Subdivision: 540 West
HOA & financial
HOA
- Has HOA: Yes
- HOA fee: $297 quarterly
- Amenities included: Playground, Pool, Recreation Facilities
- Services included: Maintenance Grounds
Price history
| Date | Event | Price |
|---|---|---|
| 9/19/2024 | Sold | $408,000-0.7%$230/sqft |
Source: | ||
| 8/23/2024 | Pending sale | $410,900$231/sqft |
Source: | ||
| 8/9/2024 | Listed for sale | $410,900$231/sqft |
Source: | ||
Public tax history
Tax history is unavailable.
Neighborhood: 27604
Nearby schools
GreatSchools rating
- 7/10Beaverdam ElementaryGrades: PK-5Distance: 1 mi
- 2/10River Bend MiddleGrades: 6-8Distance: 3.9 mi
- 3/10Knightdale HighGrades: 9-12Distance: 2.5 mi
Schools provided by the listing agent
- Elementary: Wake - Beaverdam
- Middle: Wake - River Bend
- High: Wake - Knightdale
Source: Doorify MLS. This data may not be complete. We recommend contacting the local school district to confirm school assignments for this home.
Get a cash offer in 3 minutes
Find out how much your home could sell for in as little as 3 minutes with a no-obligation cash offer.
Estimated market value
$403,700
Get a cash offer in 3 minutes
Find out how much your home could sell for in as little as 3 minutes with a no-obligation cash offer.
Estimated market value
$403,700

