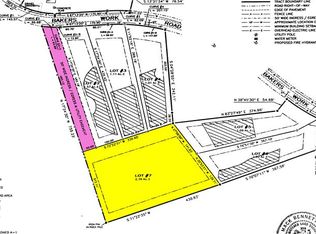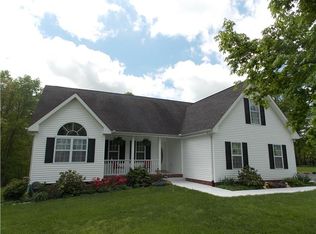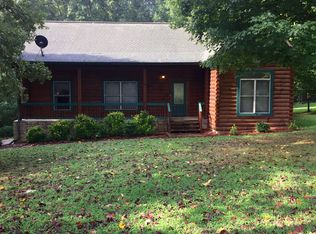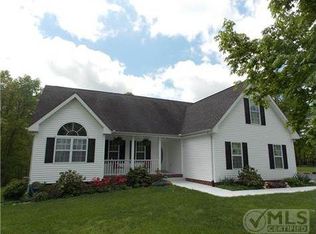Closed
$1,216,000
1525 Bakers Work Rd, Burns, TN 37029
4beds
3,911sqft
Single Family Residence, Residential
Built in 2022
2.39 Acres Lot
$1,181,500 Zestimate®
$311/sqft
$4,514 Estimated rent
Home value
$1,181,500
$1.09M - $1.28M
$4,514/mo
Zestimate® history
Loading...
Owner options
Explore your selling options
What's special
P-Sold off market. Listing for comp purposes only. Gorgeous and secluded, this luxurious retreat is surrounded by trees, and just one minute to Montgomery Bell State Park! This incredible Craftsman-style home will be your getaway just outside of Nashville! This one checks ALL the boxes--wet bar in walkout basement, 3-car garage, screened porch, covered and uncovered outdoor living spaces, exercise room, office, extra room that could be used as an extra bedroom, open beams, gourmet kitchen and the list goes on. Could make a perfect vacation property or corporate retreat as well! Photo shown is a sample--home is currently in foundation stage--still time to choose almost all finishes if contract is written soon! Most finishes, materials & colors can still be chosen!
Zillow last checked: 8 hours ago
Listing updated: September 06, 2023 at 05:46am
Listing Provided by:
Gary Ashton 615-301-1650,
The Ashton Real Estate Group of RE/MAX Advantage,
Jen Roman 615-939-0086,
The Ashton Real Estate Group of RE/MAX Advantage
Bought with:
Jessi Sgarlata, 300368
Compass Tennessee, LLC
Source: RealTracs MLS as distributed by MLS GRID,MLS#: 2527988
Facts & features
Interior
Bedrooms & bathrooms
- Bedrooms: 4
- Bathrooms: 4
- Full bathrooms: 4
- Main level bedrooms: 2
Bedroom 1
- Features: Suite
- Level: Suite
- Area: 320 Square Feet
- Dimensions: 20x16
Bedroom 2
- Features: Bath
- Level: Bath
- Area: 168 Square Feet
- Dimensions: 14x12
Bedroom 3
- Features: Bath
- Level: Bath
- Area: 156 Square Feet
- Dimensions: 13x12
Bedroom 4
- Area: 168 Square Feet
- Dimensions: 14x12
Bonus room
- Features: Basement Level
- Level: Basement Level
- Area: 400 Square Feet
- Dimensions: 20x20
Dining room
- Features: Combination
- Level: Combination
- Area: 182 Square Feet
- Dimensions: 14x13
Kitchen
- Features: Pantry
- Level: Pantry
- Area: 224 Square Feet
- Dimensions: 16x14
Living room
- Area: 400 Square Feet
- Dimensions: 20x20
Heating
- Furnace, Natural Gas
Cooling
- Central Air, Electric
Appliances
- Included: Dishwasher, Microwave, Double Oven, Gas Oven, Gas Range
- Laundry: Utility Connection
Features
- Ceiling Fan(s), Extra Closets, Storage, Walk-In Closet(s), Entrance Foyer
- Flooring: Wood, Tile
- Basement: Finished
- Number of fireplaces: 1
- Fireplace features: Living Room, Gas
Interior area
- Total structure area: 3,911
- Total interior livable area: 3,911 sqft
- Finished area above ground: 2,197
- Finished area below ground: 1,714
Property
Parking
- Total spaces: 3
- Parking features: Garage Door Opener, Garage Faces Front
- Attached garage spaces: 3
Features
- Levels: Two
- Stories: 2
- Patio & porch: Deck, Covered, Patio, Porch, Screened
Lot
- Size: 2.39 Acres
- Dimensions: 104,108
- Features: Wooded
Details
- Parcel number: 113 00906 000
- Special conditions: Standard
Construction
Type & style
- Home type: SingleFamily
- Property subtype: Single Family Residence, Residential
Materials
- Masonite, Stone
- Roof: Shingle
Condition
- New construction: Yes
- Year built: 2022
Utilities & green energy
- Sewer: Private Sewer
- Water: Public
- Utilities for property: Electricity Available, Water Available
Community & neighborhood
Security
- Security features: Smoke Detector(s)
Location
- Region: Burns
- Subdivision: James B Gentry Sub
Price history
| Date | Event | Price |
|---|---|---|
| 5/19/2023 | Sold | $1,216,000+2940%$311/sqft |
Source: | ||
| 7/28/2020 | Sold | $40,000+100%$10/sqft |
Source: Public Record Report a problem | ||
| 12/14/2015 | Sold | $20,000-37.5%$5/sqft |
Source: Public Record Report a problem | ||
| 2/26/2015 | Listing removed | $32,000$8/sqft |
Source: Chris Dotson & Associates #1548254 Report a problem | ||
| 6/7/2014 | Listed for sale | $32,000+28%$8/sqft |
Source: Chris Dotson and Associates #1548254 Report a problem | ||
Public tax history
| Year | Property taxes | Tax assessment |
|---|---|---|
| 2025 | $4,219 | $249,650 |
| 2024 | $4,219 +86.5% | $249,650 +159.3% |
| 2023 | $2,262 +905.5% | $96,275 +905.5% |
Find assessor info on the county website
Neighborhood: 37029
Nearby schools
GreatSchools rating
- 7/10White Bluff Elementary SchoolGrades: PK-5Distance: 3.9 mi
- 6/10W James Middle SchoolGrades: 6-8Distance: 3.3 mi
- 5/10Creek Wood High SchoolGrades: 9-12Distance: 5.2 mi
Schools provided by the listing agent
- Elementary: White Bluff Elementary
- Middle: W James Middle School
- High: Creek Wood High School
Source: RealTracs MLS as distributed by MLS GRID. This data may not be complete. We recommend contacting the local school district to confirm school assignments for this home.
Get a cash offer in 3 minutes
Find out how much your home could sell for in as little as 3 minutes with a no-obligation cash offer.
Estimated market value
$1,181,500
Get a cash offer in 3 minutes
Find out how much your home could sell for in as little as 3 minutes with a no-obligation cash offer.
Estimated market value
$1,181,500



