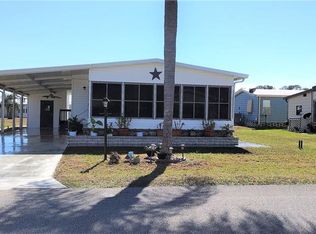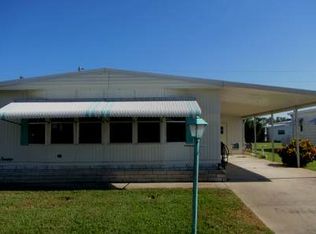Sold for $145,000 on 06/19/25
$145,000
1525 Caribbean Rd, Sebring, FL 33870
2beds
1,488sqft
Manufactured Home, Single Family Residence
Built in 1984
5,227.2 Square Feet Lot
$142,000 Zestimate®
$97/sqft
$1,443 Estimated rent
Home value
$142,000
$119,000 - $170,000
$1,443/mo
Zestimate® history
Loading...
Owner options
Explore your selling options
What's special
Furnished, spacious mobile home in popular Sebring Falls! Great floorplan just under 1,500 sq. ft. of living area with cathedral ceiling, very bright and open. At the heart of the home is the spacious kitchen with an island/breakfast bar that can comfortable seat 4, built-in display shelves, pantry and built-in desk area with cabinets. Big living room with access to air-conditioned Florida Room. Cozy dining area with built-in China cabinet/hutch. Grand master bedroom with walk-in closet and ensuite with extra-wide vanity, linen closet and walk-in shower. Guest bedroom also has a walk-in closet and the guest bathroom features a large vanity, shower with tub and linen closet. Convenient indoor laundry room with washer and dryer included, plus plenty of storage space with cabinets and a closet. Nice garage with an additional storage closet and a great workshop space, ideal for working on those DIY projects. 2014 AC. This is a great 55+ community, tucked away yet centrally located just off US 27. Low HOA fee covers maintenance of common grounds and use of amenities including clubhouse, solar heated pool and shuffleboard courts. No rentals allowed, 2 pets allowed and lawn maintenance is the owner's responsibility, currently the seller pays $10/cut. City water and sewer!
Zillow last checked: 8 hours ago
Listing updated: June 17, 2025 at 12:06pm
Listed by:
Jeanny Campbell,
RE/MAX REALTY PLUS
Bought with:
SEBRING NON MLS
NON-MLS OFFICE
Source: HFMLS,MLS#: 310352Originating MLS: Heartland Association Of Realtors
Facts & features
Interior
Bedrooms & bathrooms
- Bedrooms: 2
- Bathrooms: 2
- Full bathrooms: 2
Primary bedroom
- Dimensions: 15.7 x 13.5
Bedroom 2
- Dimensions: 10.4 x 11.1
Primary bathroom
- Dimensions: 7.8 x 7.11
Bathroom 2
- Dimensions: 7.11 x 6.8
Other
- Dimensions: 24 x 12
Dining room
- Dimensions: 11.6 x 9.5
Garage
- Dimensions: 22 x 12
Kitchen
- Dimensions: 11.9 x 11.1
Laundry
- Dimensions: 10.2 x 5.8
Living room
- Dimensions: 18.6 x 13.4
Porch
- Dimensions: 23.6 x 9.9
Workshop
- Dimensions: 8.7 x 11.9
Heating
- Central, Electric
Cooling
- Central Air, Electric, Wall Unit(s)
Appliances
- Included: Dryer, Dishwasher, Disposal, Microwave, Oven, Range, Refrigerator, Washer
Features
- Ceiling Fan(s), Cathedral Ceiling(s), Furnished, High Ceilings, Vaulted Ceiling(s), Window Treatments
- Flooring: Carpet, Laminate, Linoleum, Simulated Wood
- Windows: Single Hung, Blinds, Drapes
- Furnished: Yes
Interior area
- Total structure area: 2,204
- Total interior livable area: 1,488 sqft
Property
Parking
- Parking features: Carport, Garage, Garage Door Opener
- Garage spaces: 1
- Carport spaces: 1
- Covered spaces: 2
Features
- Levels: One
- Stories: 1
- Patio & porch: Enclosed, Front Porch
- Pool features: None, Community
- Frontage length: 56
Lot
- Size: 5,227 sqft
Details
- Additional parcels included: ,,
- Parcel number: C36342802000000700
- Zoning description: M1
- Special conditions: None
Construction
Type & style
- Home type: MobileManufactured
- Architectural style: One Story
- Property subtype: Manufactured Home, Single Family Residence
Materials
- Metal Frame, See Remarks
- Roof: Other
Condition
- Resale
- Year built: 1984
Utilities & green energy
- Sewer: Public Sewer
- Water: Public
- Utilities for property: Sewer Available
Community & neighborhood
Community
- Community features: Clubhouse, Pool, Shuffleboard
Senior living
- Senior community: Yes
Location
- Region: Sebring
HOA & financial
HOA
- Has HOA: Yes
- HOA fee: $40 monthly
Other
Other facts
- Listing agreement: Exclusive Right To Sell
- Listing terms: Cash,Conventional
- Road surface type: Paved
Price history
| Date | Event | Price |
|---|---|---|
| 6/19/2025 | Sold | $145,000-9.3%$97/sqft |
Source: Public Record Report a problem | ||
| 4/9/2025 | Pending sale | $159,900$107/sqft |
Source: HFMLS #310352 Report a problem | ||
| 12/23/2024 | Listed for sale | $159,900+88.1%$107/sqft |
Source: HFMLS #310352 Report a problem | ||
| 2/26/2007 | Sold | $85,000+17.2%$57/sqft |
Source: Public Record Report a problem | ||
| 8/21/2006 | Sold | $72,500$49/sqft |
Source: Public Record Report a problem | ||
Public tax history
| Year | Property taxes | Tax assessment |
|---|---|---|
| 2024 | $1,611 +1.5% | $102,127 -6.1% |
| 2023 | $1,587 +11% | $108,736 +35.2% |
| 2022 | $1,431 +3.6% | $80,419 +8.4% |
Find assessor info on the county website
Neighborhood: 33870
Nearby schools
GreatSchools rating
- 6/10Woodlawn Elementary SchoolGrades: PK-5Distance: 2.9 mi
- 4/10Hill-Gustat Middle SchoolGrades: 6-10Distance: 3.2 mi
- 3/10Sebring High SchoolGrades: PK,9-12Distance: 3.1 mi

