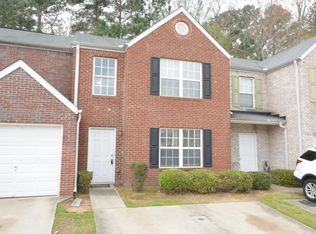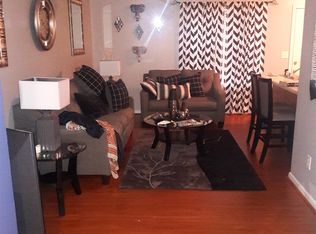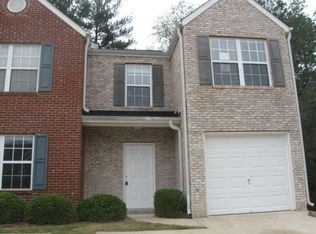Closed
$180,000
1525 Eastern Sunrise Ln, Decatur, GA 30034
2beds
1,496sqft
Townhouse
Built in 2003
4,356 Square Feet Lot
$175,100 Zestimate®
$120/sqft
$1,710 Estimated rent
Home value
$175,100
$159,000 - $193,000
$1,710/mo
Zestimate® history
Loading...
Owner options
Explore your selling options
What's special
BRAND NEW CARPET!! No Rental Restrictions! Spacious & airy 2 Bedroom and 2.5 Bath Townhome awaits you in Sunrise Park in Decatur! Lovely curb appeal with brick front facade and ample parking space for 2+ vehicles, welcoming entryway leads you inside to a large open floor plan with separate living room, cozy dining room and a large kitchen with all appliances included, plenty of cabinet & counter space as well as a pantry for all your storage needs. Just off the dining room, there is an access door that leads you to a private backyard & patio thats perfect for relaxing and grilling. Great roommate floorplan on the upper level featuring large bedrooms, en-suite bathrooms and ample closet space. HOA covers landscaping and no rental restrictions. Great for owner occupants or investors. Community is located just minutes away from Shopping Centers, Parks, Schools and Highways. HOA maintains Landscaping only.
Zillow last checked: 8 hours ago
Listing updated: July 05, 2024 at 05:44am
Listed by:
Lena Scott 770-802-2330,
Method Real Estate Advisors
Bought with:
Jaci Quincy, 409360
Keller Williams Atlanta Classic
Source: GAMLS,MLS#: 10284743
Facts & features
Interior
Bedrooms & bathrooms
- Bedrooms: 2
- Bathrooms: 3
- Full bathrooms: 2
- 1/2 bathrooms: 1
Dining room
- Features: Separate Room
Kitchen
- Features: Breakfast Area, Pantry
Heating
- Central, Electric
Cooling
- Ceiling Fan(s), Central Air, Electric, Zoned
Appliances
- Included: Dishwasher, Microwave, Oven/Range (Combo), Refrigerator
- Laundry: In Hall, Laundry Closet
Features
- High Ceilings, Roommate Plan, Separate Shower, Soaking Tub, Walk-In Closet(s)
- Flooring: Carpet, Laminate
- Basement: None
- Has fireplace: No
- Common walls with other units/homes: 2+ Common Walls
Interior area
- Total structure area: 1,496
- Total interior livable area: 1,496 sqft
- Finished area above ground: 1,496
- Finished area below ground: 0
Property
Parking
- Total spaces: 2
- Parking features: Kitchen Level, Parking Pad
- Has uncovered spaces: Yes
Features
- Levels: Two
- Stories: 2
- Patio & porch: Patio
- Waterfront features: No Dock Or Boathouse
- Body of water: None
Lot
- Size: 4,356 sqft
- Features: Level, Private
Details
- Parcel number: 15 121 09 012
- Special conditions: As Is,Investor Owned,No Disclosure
Construction
Type & style
- Home type: Townhouse
- Architectural style: Brick Front,Other,Traditional
- Property subtype: Townhouse
- Attached to another structure: Yes
Materials
- Brick
- Foundation: Slab
- Roof: Composition
Condition
- Resale
- New construction: No
- Year built: 2003
Utilities & green energy
- Electric: 220 Volts
- Sewer: Public Sewer
- Water: Public
- Utilities for property: Cable Available, Electricity Available, High Speed Internet, Natural Gas Available, Phone Available, Sewer Available, Underground Utilities, Water Available
Community & neighborhood
Security
- Security features: Open Access
Community
- Community features: Sidewalks, Street Lights, Near Public Transport, Walk To Schools, Near Shopping
Location
- Region: Decatur
- Subdivision: Sunrise Park
HOA & financial
HOA
- Has HOA: Yes
- HOA fee: $325 annually
- Services included: Maintenance Grounds, Management Fee
Other
Other facts
- Listing agreement: Exclusive Agency
Price history
| Date | Event | Price |
|---|---|---|
| 6/28/2024 | Sold | $180,000-7.6%$120/sqft |
Source: | ||
| 6/21/2024 | Pending sale | $194,900$130/sqft |
Source: | ||
| 5/28/2024 | Price change | $194,900-4.9%$130/sqft |
Source: | ||
| 5/8/2024 | Listed for sale | $204,900$137/sqft |
Source: | ||
| 5/2/2024 | Contingent | $204,900$137/sqft |
Source: | ||
Public tax history
| Year | Property taxes | Tax assessment |
|---|---|---|
| 2025 | -- | $80,400 -8.1% |
| 2024 | $4,258 +7% | $87,480 +6.3% |
| 2023 | $3,979 +38.5% | $82,320 +41.8% |
Find assessor info on the county website
Neighborhood: Panthersville
Nearby schools
GreatSchools rating
- 4/10Flat Shoals Elementary SchoolGrades: PK-5Distance: 1 mi
- 5/10McNair Middle SchoolGrades: 6-8Distance: 2 mi
- 3/10Mcnair High SchoolGrades: 9-12Distance: 3.4 mi
Schools provided by the listing agent
- Elementary: Flat Shoals
- Middle: Mcnair
- High: Mcnair
Source: GAMLS. This data may not be complete. We recommend contacting the local school district to confirm school assignments for this home.
Get a cash offer in 3 minutes
Find out how much your home could sell for in as little as 3 minutes with a no-obligation cash offer.
Estimated market value
$175,100


