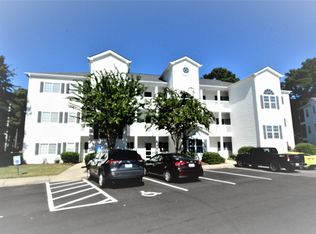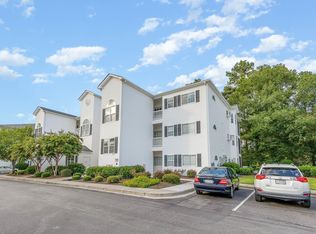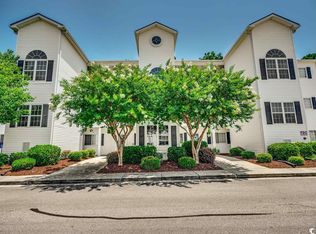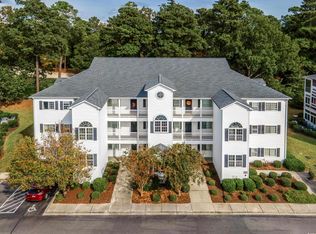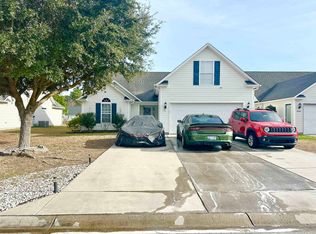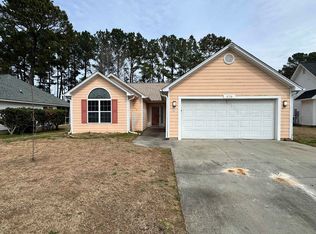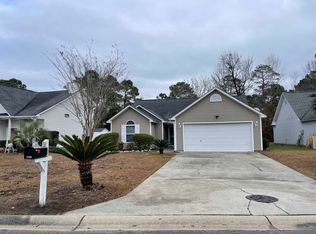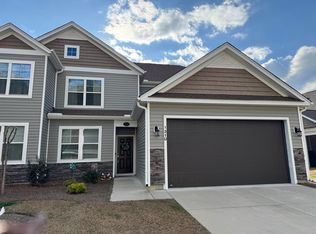RARE- TOP FLOOR CORNER VILLA WITH ELEVATOR OVERLOOKING THE 5TH FAIRWAY AT ARROWHEAD COUNTRY CLUB! WOW! THIS LOCATED IN A WATERWAY AND GOLF COMMUNITY! YOU"LL BE IMPRESSED BY THE SPACIOUS 3 BEDROOM FLOOR PLAN WITH LOTS OF STORAGE FOR A CONDO! YOU HAVE HIGH TRAY CEILINGS AND MANY EXTRA SIDE WINDOW SINCE IT IS AN END VILLA TO LET ALL THE NATURAL LIGHT FLOW THROUGH! THE HVAC AND HOT WATER SYSTEMS HAVE BOTH BEEN REPLACED! YOU HAVE A LARGE WINDOW BOX IN KITCHEN FOR YOUR PLANTS OR HERB GARDEN! THE BALCONY AREA IS HUGE - TONS OF SPACE FOR FOR FAMILY AND FRIENDS TO ENJOY YOUR PIECE OF HEAVEN - 24' LONG! THE COMMUNITY HAS A PRIVATE DOCK ON THE INTRACOASTAL WATERWAY AND SWIMMING POOL OVERLOOKING WATERWAY! THIS IS A GREAT AND RARE OPPORTUNITY TO OWN A TOP FLOOR CORNER VILLA! THEY RARELY COME AVAILABLE!!
For sale
$318,000
1525 Lantern Rest Dr. #301, Myrtle Beach, SC 29579
3beds
1,510sqft
Est.:
Condominium
Built in 2006
-- sqft lot
$-- Zestimate®
$211/sqft
$499/mo HOA
What's special
Swimming pool overlooking waterwayTop floor corner villaExtra side windowsLots of storageNatural lightHigh tray ceilings
- 496 days |
- 56 |
- 2 |
Zillow last checked: 8 hours ago
Listing updated: December 19, 2025 at 12:55pm
Listed by:
Keith Baker 843-450-5515,
CENTURY 21 Broadhurst
Source: CCAR,MLS#: 2424266 Originating MLS: Coastal Carolinas Association of Realtors
Originating MLS: Coastal Carolinas Association of Realtors
Tour with a local agent
Facts & features
Interior
Bedrooms & bathrooms
- Bedrooms: 3
- Bathrooms: 2
- Full bathrooms: 2
Rooms
- Room types: Screened Porch
Primary bedroom
- Features: Ceiling Fan(s), Vaulted Ceiling(s), Walk-In Closet(s)
Primary bathroom
- Features: Dual Sinks
Dining room
- Features: Tray Ceiling(s), Family/Dining Room
Family room
- Features: Tray Ceiling(s), Ceiling Fan(s)
Kitchen
- Features: Breakfast Bar, Pantry
Heating
- Central, Electric
Cooling
- Central Air
Appliances
- Included: Dishwasher, Disposal, Microwave, Range, Refrigerator, Dryer, Washer
- Laundry: Washer Hookup
Features
- Entrance Foyer, Split Bedrooms, Breakfast Bar, High Speed Internet
- Flooring: Carpet, Tile
- Doors: Insulated Doors
- Common walls with other units/homes: End Unit
Interior area
- Total structure area: 1,650
- Total interior livable area: 1,510 sqft
Property
Parking
- Total spaces: 1
- Parking features: One and One Half Spaces
Features
- Levels: One
- Stories: 1
- Patio & porch: Balcony, Porch, Screened
- Exterior features: Built-in Barbecue, Balcony, Barbecue, Elevator, Sprinkler/Irrigation, Storage
- Pool features: Community, Outdoor Pool
- Has view: Yes
- View description: Golf Course
Lot
- Features: Corner Lot, Near Golf Course, On Golf Course
Details
- Additional parcels included: ,
- Parcel number: 44104010113
- Zoning: MF
- Special conditions: None
Construction
Type & style
- Home type: Condo
- Architectural style: Low Rise
- Property subtype: Condominium
- Attached to another structure: Yes
Materials
- Vinyl Siding
- Foundation: Slab
Condition
- Resale
- Year built: 2006
Utilities & green energy
- Water: Public
- Utilities for property: Cable Available, Electricity Available, Phone Available, Sewer Available, Underground Utilities, Water Available, High Speed Internet Available, Trash Collection
Green energy
- Energy efficient items: Doors, Windows
Community & HOA
Community
- Features: Cable TV, Internet Access, Golf, Long Term Rental Allowed, Pool, Short Term Rental Allowed
- Security: Fire Sprinkler System, Smoke Detector(s), Security Service
- Subdivision: RIVERWALK II
HOA
- Has HOA: Yes
- Amenities included: Pet Restrictions, Pets Allowed, Security, Trash, Cable TV, Elevator(s), Maintenance Grounds
- Services included: Association Management, Common Areas, Insurance, Internet, Legal/Accounting, Maintenance Grounds, Pest Control, Pool(s), Recreation Facilities, Sewer, Security, Trash, Water
- HOA fee: $499 monthly
Location
- Region: Myrtle Beach
Financial & listing details
- Price per square foot: $211/sqft
- Date on market: 10/18/2024
- Listing terms: Cash,Conventional,VA Loan
- Electric utility on property: Yes
Estimated market value
Not available
Estimated sales range
Not available
$1,827/mo
Price history
Price history
| Date | Event | Price |
|---|---|---|
| 10/21/2024 | Listed for sale | $318,000-3%$211/sqft |
Source: | ||
| 11/6/2023 | Listing removed | -- |
Source: | ||
| 8/11/2023 | Listed for sale | $328,000+136%$217/sqft |
Source: | ||
| 2/8/2019 | Sold | $139,000-5.4%$92/sqft |
Source: | ||
| 1/14/2019 | Pending sale | $146,900$97/sqft |
Source: CENTURY 21 The Harrelson Group #1816880 Report a problem | ||
| 11/21/2018 | Price change | $146,900-0.7%$97/sqft |
Source: CENTURY 21 The Harrelson Group #1816880 Report a problem | ||
| 11/6/2018 | Price change | $147,900-1.3%$98/sqft |
Source: CENTURY 21 The Harrelson Group #1816880 Report a problem | ||
| 10/17/2018 | Price change | $149,900-3.2%$99/sqft |
Source: CENTURY 21 The Harrelson Group #1816880 Report a problem | ||
| 10/8/2018 | Price change | $154,900-3.1%$103/sqft |
Source: CENTURY 21 The Harrelson Group #1816880 Report a problem | ||
| 9/10/2018 | Price change | $159,900-1.2%$106/sqft |
Source: CENTURY 21 The Harrelson Group #1816880 Report a problem | ||
| 8/10/2018 | Listed for sale | $161,900+28%$107/sqft |
Source: Century 21 The Harrelson Group #1816880 Report a problem | ||
| 12/16/2016 | Sold | $126,500-2.6%$84/sqft |
Source: | ||
| 11/10/2016 | Pending sale | $129,900$86/sqft |
Source: Dockside Realty #1608178 Report a problem | ||
| 9/13/2016 | Price change | $129,900-3.7%$86/sqft |
Source: Dockside Realty #1608178 Report a problem | ||
| 6/28/2016 | Price change | $134,900-3.6%$89/sqft |
Source: Dockside Realty #1608178 Report a problem | ||
| 4/16/2016 | Price change | $139,900-2.4%$93/sqft |
Source: Dockside Realty #1608178 Report a problem | ||
| 3/2/2016 | Price change | $143,400-0.1%$95/sqft |
Source: Beach Realty Group #1604511 Report a problem | ||
| 1/29/2016 | Price change | $143,600-0.6%$95/sqft |
Source: Beach Realty Group #1604511 Report a problem | ||
| 11/4/2015 | Price change | $144,500-2.3%$96/sqft |
Source: Beach Realty Group #1519385 Report a problem | ||
| 9/29/2015 | Price change | $147,900-0.7%$98/sqft |
Source: Beach Realty Group #1519385 Report a problem | ||
| 9/17/2015 | Price change | $148,900-2%$99/sqft |
Source: RE/MAX SOUTHERN SHORES #1517876 Report a problem | ||
| 9/4/2015 | Listed for sale | $152,000-17.8%$101/sqft |
Source: RE/MAX Southern Shores #1517876 Report a problem | ||
| 12/9/2011 | Listing removed | $184,900$122/sqft |
Source: RE/MAX Town & Country MB #1013300 Report a problem | ||
| 12/7/2011 | Listed for sale | $184,900$122/sqft |
Source: RE/MAX Town & Country MB #1013300 Report a problem | ||
| 7/14/2011 | Listing removed | $184,900$122/sqft |
Source: RE/MAX TOWN & COUNTRY #1013300 Report a problem | ||
Public tax history
Public tax history
Tax history is unavailable.BuyAbility℠ payment
Est. payment
$2,078/mo
Principal & interest
$1484
HOA Fees
$499
Property taxes
$95
Climate risks
Neighborhood: 29579
Nearby schools
GreatSchools rating
- 10/10River Oaks Elementary SchoolGrades: PK-5Distance: 4.9 mi
- 7/10Ten Oaks MiddleGrades: 6-8Distance: 5.2 mi
- 7/10Carolina Forest High SchoolGrades: 9-12Distance: 5.8 mi
Schools provided by the listing agent
- Elementary: River Oaks Elementary
- Middle: Ten Oaks Middle School
- High: Carolina Forest High School
Source: CCAR. This data may not be complete. We recommend contacting the local school district to confirm school assignments for this home.
