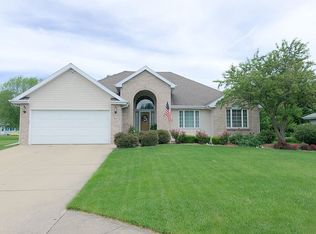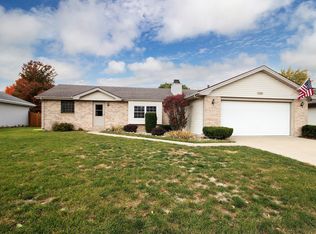Closed
$274,900
1525 Merlin Rd, Bourbonnais, IL 60914
3beds
1,300sqft
Single Family Residence
Built in 1992
9,000 Square Feet Lot
$286,800 Zestimate®
$211/sqft
$1,922 Estimated rent
Home value
$286,800
$229,000 - $361,000
$1,922/mo
Zestimate® history
Loading...
Owner options
Explore your selling options
What's special
Very well maintained 3 bedroom, 2 bath home in the Camelot subdivision! This immaculate ranch is move in ready! Enjoy your morning coffee on the gorgeous patio out back surrounded by beautiful flowers. Large yard with a newer privacy fence. Both bathrooms have been updated as well as the laundry room. New landscaping within the last 2 years. Cozy gas start, wood burning fireplace for the cold Illinois winters! Water heater 2024. Kitchen appliances 2015. Furnace 2008, AC 2010. Garage fridge will stay. Washer and dryer negotiable with acceptable offer. **Front and Back Ring Doorbell do NOT stay*
Zillow last checked: 8 hours ago
Listing updated: July 28, 2025 at 11:49am
Listing courtesy of:
Nicole Wilson 815-573-1716,
Village Realty Inc
Bought with:
Kelly Winterroth
McColly Bennett Real Estate
Source: MRED as distributed by MLS GRID,MLS#: 12403793
Facts & features
Interior
Bedrooms & bathrooms
- Bedrooms: 3
- Bathrooms: 2
- Full bathrooms: 2
Primary bedroom
- Features: Flooring (Carpet), Window Treatments (Window Treatments), Bathroom (Full)
- Level: Main
- Area: 168 Square Feet
- Dimensions: 12X14
Bedroom 2
- Features: Flooring (Carpet), Window Treatments (Window Treatments)
- Level: Main
- Area: 120 Square Feet
- Dimensions: 10X12
Bedroom 3
- Features: Flooring (Carpet), Window Treatments (Window Treatments)
- Level: Main
- Area: 110 Square Feet
- Dimensions: 10X11
Kitchen
- Features: Flooring (Wood Laminate), Window Treatments (Window Treatments)
- Level: Main
- Area: 169 Square Feet
- Dimensions: 13X13
Laundry
- Features: Flooring (Vinyl)
- Level: Main
- Area: 70 Square Feet
- Dimensions: 10X7
Living room
- Features: Flooring (Carpet), Window Treatments (Window Treatments)
- Level: Main
- Area: 312 Square Feet
- Dimensions: 13X24
Heating
- Natural Gas, Forced Air
Cooling
- Central Air
Appliances
- Included: Range, Dishwasher, Refrigerator, Disposal
Features
- Basement: Crawl Space
- Number of fireplaces: 1
- Fireplace features: Wood Burning, Gas Starter, Living Room
Interior area
- Total structure area: 0
- Total interior livable area: 1,300 sqft
Property
Parking
- Total spaces: 2.5
- Parking features: Garage Door Opener, On Site, Garage Owned, Attached, Garage
- Attached garage spaces: 2.5
- Has uncovered spaces: Yes
Accessibility
- Accessibility features: No Disability Access
Features
- Stories: 1
- Patio & porch: Patio
Lot
- Size: 9,000 sqft
- Dimensions: 75 X 120
Details
- Parcel number: 17092210703200
- Zoning: SINGL
- Special conditions: None
Construction
Type & style
- Home type: SingleFamily
- Architectural style: Ranch
- Property subtype: Single Family Residence
Materials
- Vinyl Siding, Brick
Condition
- New construction: No
- Year built: 1992
Utilities & green energy
- Sewer: Public Sewer
- Water: Public
Community & neighborhood
Location
- Region: Bourbonnais
Other
Other facts
- Listing terms: Cash
- Ownership: Fee Simple
Price history
| Date | Event | Price |
|---|---|---|
| 7/21/2025 | Sold | $274,900$211/sqft |
Source: | ||
| 6/29/2025 | Pending sale | $274,900$211/sqft |
Source: | ||
| 6/27/2025 | Listed for sale | $274,900+97.8%$211/sqft |
Source: | ||
| 11/10/2014 | Sold | $139,000-4.1%$107/sqft |
Source: | ||
| 8/29/2014 | Pending sale | $144,900$111/sqft |
Source: Speckman Realty Real Living B #08672423 Report a problem | ||
Public tax history
| Year | Property taxes | Tax assessment |
|---|---|---|
| 2024 | $3,927 -4.8% | $66,570 +8% |
| 2023 | $4,124 -1.4% | $61,639 +12.6% |
| 2022 | $4,183 +6.9% | $54,720 +8.3% |
Find assessor info on the county website
Neighborhood: 60914
Nearby schools
GreatSchools rating
- 7/10St George Elementary SchoolGrades: PK-8Distance: 3.7 mi
- 6/10Bradley-Bourbonnais Community High SchoolGrades: 9-12Distance: 2 mi
Schools provided by the listing agent
- District: 258
Source: MRED as distributed by MLS GRID. This data may not be complete. We recommend contacting the local school district to confirm school assignments for this home.
Get a cash offer in 3 minutes
Find out how much your home could sell for in as little as 3 minutes with a no-obligation cash offer.
Estimated market value$286,800
Get a cash offer in 3 minutes
Find out how much your home could sell for in as little as 3 minutes with a no-obligation cash offer.
Estimated market value
$286,800

