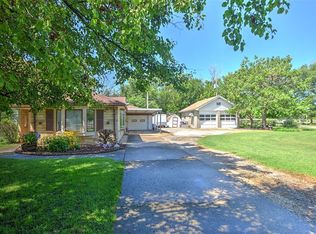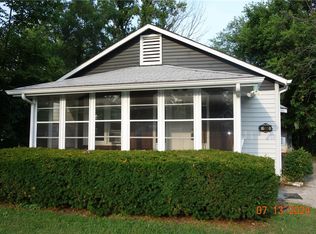Sold for $84,000
Street View
$84,000
1525 N Ellen Ave, Decatur, IL 62526
--beds
1baths
2,061sqft
SingleFamily
Built in 1952
1 Acres Lot
$93,900 Zestimate®
$41/sqft
$1,337 Estimated rent
Home value
$93,900
$78,000 - $113,000
$1,337/mo
Zestimate® history
Loading...
Owner options
Explore your selling options
What's special
1525 N Ellen Ave, Decatur, IL 62526 is a single family home that contains 2,061 sq ft and was built in 1952. It contains 1 bathroom. This home last sold for $84,000 in September 2024.
The Zestimate for this house is $93,900. The Rent Zestimate for this home is $1,337/mo.
Facts & features
Interior
Bedrooms & bathrooms
- Bathrooms: 1
Interior area
- Total interior livable area: 2,061 sqft
Property
Parking
- Parking features: Garage - Attached
Features
- Exterior features: Wood
Lot
- Size: 1 Acres
Details
- Parcel number: 041209278011
Construction
Type & style
- Home type: SingleFamily
Materials
- Frame
- Foundation: Slab
Condition
- Year built: 1952
Community & neighborhood
Location
- Region: Decatur
Price history
| Date | Event | Price |
|---|---|---|
| 9/4/2024 | Sold | $84,000+16.7%$41/sqft |
Source: Public Record Report a problem | ||
| 10/10/2023 | Sold | $72,000+38.5%$35/sqft |
Source: Public Record Report a problem | ||
| 5/9/2014 | Sold | $52,000$25/sqft |
Source: Public Record Report a problem | ||
Public tax history
| Year | Property taxes | Tax assessment |
|---|---|---|
| 2024 | $1,263 -26.2% | $24,050 +3.7% |
| 2023 | $1,712 +10.9% | $23,199 +10% |
| 2022 | $1,544 +9.5% | $21,096 +7.1% |
Find assessor info on the county website
Neighborhood: 62526
Nearby schools
GreatSchools rating
- 1/10Benjamin Franklin Elementary SchoolGrades: K-6Distance: 1 mi
- 1/10Stephen Decatur Middle SchoolGrades: 7-8Distance: 2.6 mi
- 2/10Macarthur High SchoolGrades: 9-12Distance: 0.4 mi
Get pre-qualified for a loan
At Zillow Home Loans, we can pre-qualify you in as little as 5 minutes with no impact to your credit score.An equal housing lender. NMLS #10287.

