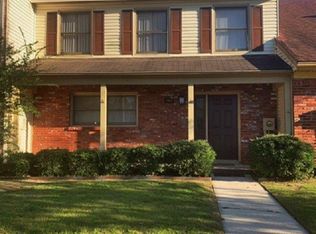Sold for $239,900
$239,900
1525 Regency Blvd SE, Decatur, AL 35601
3beds
1,748sqft
Townhouse
Built in 1980
5,772 Square Feet Lot
$243,500 Zestimate®
$137/sqft
$1,571 Estimated rent
Home value
$243,500
$200,000 - $297,000
$1,571/mo
Zestimate® history
Loading...
Owner options
Explore your selling options
What's special
Stylishly updated and spacious end unit townhome in Point Mallard area is stunning and totally move-in ready. New flooring, appliances, painting, cabinetry, fixtures, and so much more! Downstairs master bedroom with two large secondary bedrooms upstairs. Kitchen has ample storage with lots of cabinets and large pantry. Relax in your cozy living room with fireplace or the rear great room watching the kids play in your fenced back yard that has new privacy fence, a patio area and storage building. This is more than a must-see property...it's THE one. Call today for your private showing.
Zillow last checked: 8 hours ago
Listing updated: August 02, 2024 at 04:13pm
Listed by:
Mark McCurry 256-777-0889,
Parker Real Estate Res.LLC
Bought with:
Apryl Botto, 153025
Engel & Volkers Huntsville
Source: ValleyMLS,MLS#: 21864776
Facts & features
Interior
Bedrooms & bathrooms
- Bedrooms: 3
- Bathrooms: 2
- Full bathrooms: 2
Primary bedroom
- Features: Smooth Ceiling, LVP
- Level: First
- Area: 195
- Dimensions: 13 x 15
Bedroom 2
- Features: Ceiling Fan(s), Carpet
- Level: Second
- Area: 180
- Dimensions: 12 x 15
Bedroom 3
- Features: Ceiling Fan(s), Carpet
- Level: Second
- Area: 180
- Dimensions: 12 x 15
Great room
- Features: Ceiling Fan(s), Crown Molding, LVP
- Level: First
- Area: 252
- Dimensions: 12 x 21
Kitchen
- Features: Eat-in Kitchen, Pantry, LVP
- Level: First
- Area: 176
- Dimensions: 11 x 16
Living room
- Features: Ceiling Fan(s), LVP
- Level: First
- Area: 350
- Dimensions: 14 x 25
Laundry room
- Features: LVP
- Level: First
- Area: 42
- Dimensions: 6 x 7
Heating
- Central 1
Cooling
- Central 1
Features
- Has basement: No
- Has fireplace: No
- Fireplace features: None
Interior area
- Total interior livable area: 1,748 sqft
Property
Parking
- Parking features: None
Features
- Levels: Two
- Stories: 2
Lot
- Size: 5,772 sqft
- Dimensions: 37 x 156
Details
- Parcel number: 03 08 27 0 000 126.000
Construction
Type & style
- Home type: Townhouse
- Property subtype: Townhouse
Materials
- Foundation: Slab
Condition
- New construction: No
- Year built: 1980
Utilities & green energy
- Sewer: Public Sewer
- Water: Public
Community & neighborhood
Location
- Region: Decatur
- Subdivision: Pointe Mallard Townhomes
Price history
| Date | Event | Price |
|---|---|---|
| 8/2/2024 | Sold | $239,900$137/sqft |
Source: | ||
| 7/12/2024 | Pending sale | $239,900$137/sqft |
Source: | ||
| 7/1/2024 | Listed for sale | $239,900+202.3%$137/sqft |
Source: | ||
| 1/13/2023 | Sold | $79,350-47.8%$45/sqft |
Source: Public Record Report a problem | ||
| 12/11/2020 | Sold | $152,000+39.6%$87/sqft |
Source: Public Record Report a problem | ||
Public tax history
| Year | Property taxes | Tax assessment |
|---|---|---|
| 2024 | $672 | $15,880 |
| 2023 | $672 | $15,880 |
| 2022 | $672 -43% | $15,880 -39% |
Find assessor info on the county website
Neighborhood: 35601
Nearby schools
GreatSchools rating
- 6/10Eastwood Elementary SchoolGrades: PK-5Distance: 0.4 mi
- 4/10Decatur Middle SchoolGrades: 6-8Distance: 2 mi
- 5/10Decatur High SchoolGrades: 9-12Distance: 1.9 mi
Schools provided by the listing agent
- Elementary: Eastwood Elementary
- Middle: Decatur Middle School
- High: Decatur High
Source: ValleyMLS. This data may not be complete. We recommend contacting the local school district to confirm school assignments for this home.
Get pre-qualified for a loan
At Zillow Home Loans, we can pre-qualify you in as little as 5 minutes with no impact to your credit score.An equal housing lender. NMLS #10287.
Sell for more on Zillow
Get a Zillow Showcase℠ listing at no additional cost and you could sell for .
$243,500
2% more+$4,870
With Zillow Showcase(estimated)$248,370
