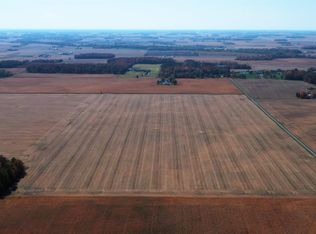AUCTION!! This amazing 32 acre income producing farm sells at auction on September 24th at 6:00pm! This entire property was built new in 2014! This property will be offered in 2 parcels. Parcel 1 will be offered with 20 acres and with all the farm building along with a Veal Barn bringing in 40k a year! Parcel 1 will have a starting bid of $498,000.00 than sells absolute! Parcel 2 will be a total of 12 acres and have a starting bid of $9500.00 per acre and will sell after parcel 1 is sold. Make plans to attend on the of the open houses that are being held Monday evenings from 5 to 8pm. Any announcements made the night of the auction take precedence over any printed material.
This property is off market, which means it's not currently listed for sale or rent on Zillow. This may be different from what's available on other websites or public sources.

