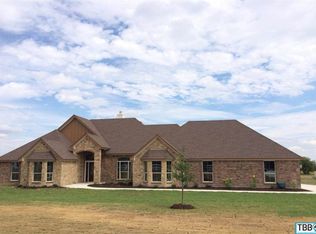Closed
Price Unknown
1525 S Pea Ridge Rd, Temple, TX 76502
4beds
2,062sqft
Single Family Residence
Built in 2015
1.06 Acres Lot
$473,200 Zestimate®
$--/sqft
$2,092 Estimated rent
Home value
$473,200
$435,000 - $516,000
$2,092/mo
Zestimate® history
Loading...
Owner options
Explore your selling options
What's special
Stunning Home on 1.06 Acres – Immaculate & Move-In Ready! This exceptional 2015 Kiella-built home offers breathtaking curb appeal and a thoughtfully designed layout. Located on a spacious 1.06-acre lot, this 4-bedroom, 2.5-bath home features a desirable split floor plan, providing privacy and comfort for all. The open outdoor spaces, covered patio, and outdoor fireplace create the perfect setting for entertaining or relaxing in tranquility. Inside, you'll find a meticulously maintained interior with energy-efficient spray foam insulation for year-round comfort. The fourth bedroom is currently used as an office with a convenient half bath, adding versatility to the floor plan. The attached 2-car garage boasts durable and stylish epoxy flooring, while the detached 1-car garage is perfect for storage, projects, or a dedicated hobby space. This is not your everyday property. It’s immaculate, highly maintained, and ready for its next owner.
Zillow last checked: 8 hours ago
Listing updated: May 01, 2025 at 07:07am
Listed by:
Teresa McCoy 254-939-3800,
Covington Real Estate, Inc.
Bought with:
Jean Shine, TREC #0282773
Coldwell Banker Apex, Realtors
Source: Central Texas MLS,MLS#: 570008 Originating MLS: Temple Belton Board of REALTORS
Originating MLS: Temple Belton Board of REALTORS
Facts & features
Interior
Bedrooms & bathrooms
- Bedrooms: 4
- Bathrooms: 3
- Full bathrooms: 2
- 1/2 bathrooms: 1
Heating
- Central, Electric
Cooling
- Central Air, Electric, 1 Unit
Appliances
- Included: Dishwasher, Electric Range, Electric Water Heater, Disposal, Refrigerator, Water Heater, Some Electric Appliances, Built-In Oven, Cooktop, Microwave
- Laundry: Washer Hookup, Electric Dryer Hookup, Laundry Room
Features
- Attic, Ceiling Fan(s), Double Vanity, Garden Tub/Roman Tub, High Ceilings, Pull Down Attic Stairs, Separate Shower, Tub Shower, Walk-In Closet(s), Window Treatments, Breakfast Bar, Breakfast Area, Granite Counters, Kitchen/Family Room Combo, Pantry, Walk-In Pantry
- Flooring: Carpet, Vinyl
- Windows: Window Treatments
- Attic: Pull Down Stairs,Partially Floored,Storage Only
- Has fireplace: Yes
- Fireplace features: Wood Burning, Outside
Interior area
- Total interior livable area: 2,062 sqft
Property
Parking
- Total spaces: 3
- Parking features: Attached, Detached, Garage, Garage Door Opener, Garage Faces Side
- Attached garage spaces: 3
Features
- Levels: One
- Stories: 1
- Patio & porch: Covered, Patio
- Exterior features: Covered Patio, Rain Gutters
- Pool features: None
- Fencing: Partial,Privacy,Vinyl
- Has view: Yes
- View description: None
- Body of water: None
Lot
- Size: 1.06 Acres
Details
- Parcel number: 438106
Construction
Type & style
- Home type: SingleFamily
- Architectural style: Traditional
- Property subtype: Single Family Residence
Materials
- Brick Veneer, Foam Insulation, Masonry
- Foundation: Slab
- Roof: Composition,Shingle
Condition
- Resale
- Year built: 2015
Utilities & green energy
- Sewer: Aerobic Septic
- Water: Public
- Utilities for property: Cable Available, High Speed Internet Available, Trash Collection Public
Community & neighborhood
Community
- Community features: None
Location
- Region: Temple
- Subdivision: Westwood Estates
Other
Other facts
- Listing agreement: Exclusive Right To Sell
- Listing terms: Cash,Conventional,FHA,VA Loan
- Road surface type: Paved
Price history
| Date | Event | Price |
|---|---|---|
| 4/30/2025 | Sold | -- |
Source: | ||
| 3/25/2025 | Pending sale | $468,000$227/sqft |
Source: | ||
| 2/17/2025 | Listed for sale | $468,000$227/sqft |
Source: | ||
| 5/10/2021 | Sold | -- |
Source: | ||
Public tax history
| Year | Property taxes | Tax assessment |
|---|---|---|
| 2025 | $7,144 -12.7% | $550,000 |
| 2024 | $8,183 -0.1% | $550,000 +4.1% |
| 2023 | $8,188 -17.7% | $528,228 +10% |
Find assessor info on the county website
Neighborhood: 76502
Nearby schools
GreatSchools rating
- 5/10Joe M Pirtle Elementary SchoolGrades: K-5Distance: 0.8 mi
- 7/10Lake Belton Middle SchoolGrades: 6-8Distance: 1 mi
- 7/10Lake Belton High SchoolGrades: 9-12Distance: 2.8 mi
Schools provided by the listing agent
- District: Belton ISD
Source: Central Texas MLS. This data may not be complete. We recommend contacting the local school district to confirm school assignments for this home.
Get a cash offer in 3 minutes
Find out how much your home could sell for in as little as 3 minutes with a no-obligation cash offer.
Estimated market value
$473,200
Get a cash offer in 3 minutes
Find out how much your home could sell for in as little as 3 minutes with a no-obligation cash offer.
Estimated market value
$473,200
