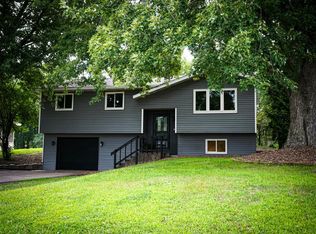Closed
$309,900
1525 Sand Lake ROAD, Holmen, WI 54636
3beds
1,500sqft
Single Family Residence
Built in 1978
0.46 Acres Lot
$300,100 Zestimate®
$207/sqft
$1,558 Estimated rent
Home value
$300,100
$279,000 - $321,000
$1,558/mo
Zestimate® history
Loading...
Owner options
Explore your selling options
What's special
Charming conveniently located 3 bedroom Holmen home with spacious yard & great outdoor living areas! Welcome to this well-maintained home that offers both comfort and room to grow. The unique layout features a bi-level entry at the front and convenient ground-level access at the back, blending functionality with charm. The attached garages provide ample space for vehicles, storage, workshop area or to remodel into additional living space. The lower level family room area could fairly easily be remodeled to include another bedroom and/or bathroom. Step outside and enjoy the huge backyard, complete with a storage shed and plenty of room to garden or play. Whether you're relaxing on the back deck or entertaining on the patio, you'll love the outdoor living space this home provides.
Zillow last checked: 8 hours ago
Listing updated: May 13, 2025 at 06:16am
Listed by:
Kent Gabrielsen 608-780-9520,
Coldwell Banker River Valley, REALTORS
Bought with:
Adam Weissenberger
Source: WIREX MLS,MLS#: 1916124 Originating MLS: Metro MLS
Originating MLS: Metro MLS
Facts & features
Interior
Bedrooms & bathrooms
- Bedrooms: 3
- Bathrooms: 1
- Full bathrooms: 1
- Main level bedrooms: 2
Primary bedroom
- Level: Main
- Area: 130
- Dimensions: 10 x 13
Bedroom 2
- Level: Main
- Area: 120
- Dimensions: 10 x 12
Bedroom 3
- Area: 90
- Dimensions: 10 x 9
Dining room
- Level: Main
- Area: 100
- Dimensions: 10 x 10
Family room
- Level: Lower
- Area: 264
- Dimensions: 12 x 22
Kitchen
- Level: Main
- Area: 90
- Dimensions: 9 x 10
Living room
- Level: Main
- Area: 195
- Dimensions: 15 x 13
Heating
- Natural Gas, Forced Air
Cooling
- Central Air
Appliances
- Included: Dishwasher, Microwave, Oven, Range, Refrigerator, Water Softener
Features
- Basement: Full,Full Size Windows,Partially Finished
Interior area
- Total structure area: 1,500
- Total interior livable area: 1,500 sqft
Property
Parking
- Total spaces: 2.75
- Parking features: Basement Access, Garage Door Opener, Attached, 2 Car
- Attached garage spaces: 2.75
Features
- Levels: Bi-Level
- Patio & porch: Deck, Patio
Lot
- Size: 0.46 Acres
Details
- Additional structures: Garden Shed
- Parcel number: 014000948000
- Zoning: Residential
Construction
Type & style
- Home type: SingleFamily
- Architectural style: Ranch
- Property subtype: Single Family Residence
Materials
- Vinyl Siding
Condition
- 21+ Years
- New construction: No
- Year built: 1978
Utilities & green energy
- Sewer: Public Sewer
- Water: Public
Community & neighborhood
Location
- Region: Holmen
- Municipality: Holmen
Price history
| Date | Event | Price |
|---|---|---|
| 5/13/2025 | Sold | $309,900+4.5%$207/sqft |
Source: | ||
| 5/3/2025 | Pending sale | $296,500$198/sqft |
Source: | ||
| 5/2/2025 | Listed for sale | $296,500$198/sqft |
Source: | ||
Public tax history
| Year | Property taxes | Tax assessment |
|---|---|---|
| 2024 | $3,710 -4.6% | $278,600 +46.8% |
| 2023 | $3,890 -1.2% | $189,800 |
| 2022 | $3,936 +16% | $189,800 |
Find assessor info on the county website
Neighborhood: 54636
Nearby schools
GreatSchools rating
- 7/10Viking Elementary SchoolGrades: PK-5Distance: 0.8 mi
- 8/10Holmen Middle SchoolGrades: 6-8Distance: 1.4 mi
- 4/10Holmen High SchoolGrades: 9-12Distance: 2.1 mi
Schools provided by the listing agent
- Middle: Holmen
- High: Holmen
- District: Holmen
Source: WIREX MLS. This data may not be complete. We recommend contacting the local school district to confirm school assignments for this home.

Get pre-qualified for a loan
At Zillow Home Loans, we can pre-qualify you in as little as 5 minutes with no impact to your credit score.An equal housing lender. NMLS #10287.
