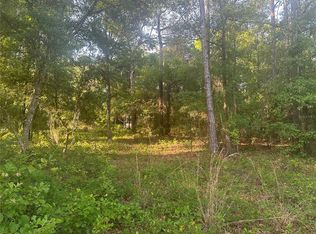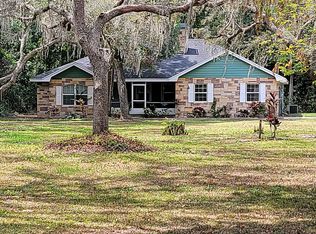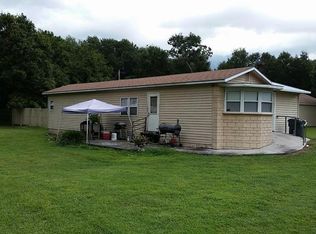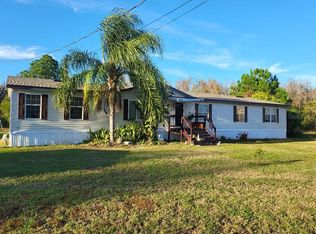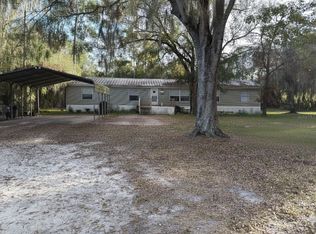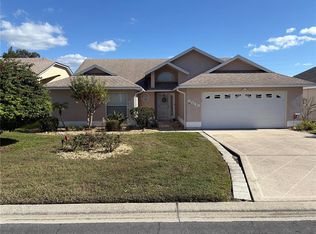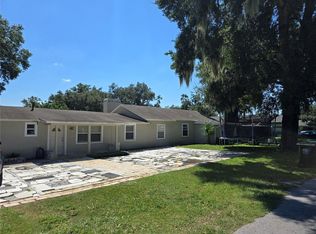Spacious and brand new! This 4-bedroom, 3-bath home offers 2,254 square feet of open-concept living, nestled in a peaceful country setting in North Lakeland. The kitchen features a large island with barstool seating, perfect for casual meals or entertaining. A sliding glass door off the dining area leads to a charming wood deck out back, ideal for enjoying quiet mornings with coffee. The home also boasts a thoughtful laundry room with built-in cabinets and a center island for folding and organization. The master suite includes a walk-in closet and a dual-sink vanity for added comfort. Construction is nearly complete — move-in ready in just two weeks! Vacant and easy to show!
For sale
Price cut: $20K (2/12)
$349,900
1525 Slash Pine Rd, Lakeland, FL 33809
4beds
2,254sqft
Est.:
Manufactured Home, Single Family Residence
Built in 2025
0.7 Acres Lot
$349,200 Zestimate®
$155/sqft
$-- HOA
What's special
Dual-sink vanity
- 92 days |
- 330 |
- 6 |
Likely to sell faster than
Zillow last checked: 8 hours ago
Listing updated: February 12, 2026 at 08:39am
Listing Provided by:
Curtis Yopp 863-661-2732,
HARPER REALTY FL, LLC 863-687-8020
Source: Stellar MLS,MLS#: L4954573 Originating MLS: Lakeland
Originating MLS: Lakeland

Facts & features
Interior
Bedrooms & bathrooms
- Bedrooms: 4
- Bathrooms: 3
- Full bathrooms: 3
Primary bedroom
- Features: Walk-In Closet(s)
- Level: First
- Area: 229.22 Square Feet
- Dimensions: 15.7x14.6
Bedroom 2
- Features: Built-in Closet
- Level: First
- Area: 147.61 Square Feet
- Dimensions: 10.11x14.6
Bedroom 3
- Features: Built-in Closet
- Level: First
- Area: 147.61 Square Feet
- Dimensions: 10.11x14.6
Bedroom 4
- Features: Built-in Closet
- Level: First
- Area: 153.3 Square Feet
- Dimensions: 14.6x10.5
Dining room
- Level: First
- Area: 140.16 Square Feet
- Dimensions: 9.6x14.6
Kitchen
- Features: Bar
- Level: First
Living room
- Level: First
- Area: 256.96 Square Feet
- Dimensions: 17.6x14.6
Living room
- Level: First
- Area: 256.96 Square Feet
- Dimensions: 17.6x14.6
Heating
- Central
Cooling
- Central Air
Appliances
- Included: Dishwasher, Electric Water Heater, Other
- Laundry: Inside
Features
- Living Room/Dining Room Combo, Open Floorplan
- Flooring: Carpet, Other
- Has fireplace: No
Interior area
- Total structure area: 2,254
- Total interior livable area: 2,254 sqft
Property
Features
- Levels: One
- Stories: 1
- Exterior features: Other
Lot
- Size: 0.7 Acres
- Dimensions: 102 x 300
Details
- Parcel number: 242705000000021090
- Zoning: RC
- Special conditions: None
Construction
Type & style
- Home type: MobileManufactured
- Property subtype: Manufactured Home, Single Family Residence
Materials
- Other
- Foundation: Crawlspace
- Roof: Shingle
Condition
- Completed
- New construction: No
- Year built: 2025
Utilities & green energy
- Sewer: Septic Tank
- Water: See Remarks
- Utilities for property: Other
Community & HOA
Community
- Subdivision: NOT IN SUBDIVISION
HOA
- Has HOA: No
- Pet fee: $0 monthly
Location
- Region: Lakeland
Financial & listing details
- Price per square foot: $155/sqft
- Annual tax amount: $322
- Date on market: 7/18/2025
- Cumulative days on market: 148 days
- Listing terms: Cash,Conventional,Other
- Ownership: Fee Simple
- Total actual rent: 0
- Road surface type: Asphalt
- Body type: Double Wide
Estimated market value
$349,200
$332,000 - $367,000
Not available
Price history
Price history
| Date | Event | Price |
|---|---|---|
| 2/12/2026 | Price change | $349,900-5.4%$155/sqft |
Source: | ||
| 1/12/2026 | Price change | $369,900-3.9%$164/sqft |
Source: | ||
| 11/28/2025 | Listed for sale | $384,900$171/sqft |
Source: | ||
| 9/11/2025 | Listing removed | $384,900$171/sqft |
Source: | ||
| 8/4/2025 | Listed for sale | $384,900$171/sqft |
Source: | ||
Public tax history
Public tax history
Tax history is unavailable.BuyAbility℠ payment
Est. payment
$2,081/mo
Principal & interest
$1632
Property taxes
$449
Climate risks
Neighborhood: 33809
Nearby schools
GreatSchools rating
- 3/10Wendell Watson Elementary SchoolGrades: PK-5Distance: 2.2 mi
- 2/10Lake Gibson Middle SchoolGrades: 6-8Distance: 2.9 mi
- 3/10Lake Gibson Senior High SchoolGrades: PK,9-12Distance: 2.7 mi
