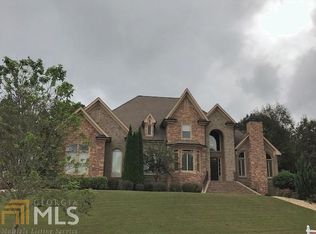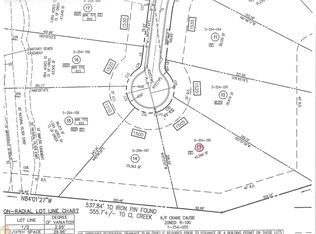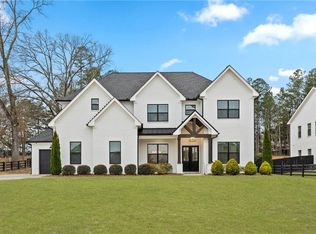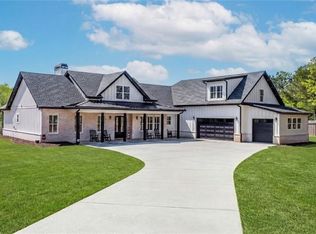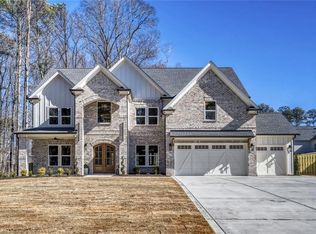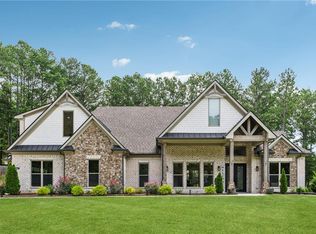Discover Refined Living in the Gated Community of Tapestry Ridge.Complete and move-in ready, this exquisite Craftsman-style estate home is located amongst desirable Gwinnett County Schools and more. From the moment you arrive, the expansive front porch and elegant foyer set the tone for the refined interiors beyond. The main level showcases 12-foot ceilings, upgraded mahogany hardwood flooring throughout the home , and massive picture windows that fill the home with natural light. The formal living and dining rooms frame the foyer beautifully, leading into an impressive open-concept great room that flows seamlessly to a massive covered patio-perfect for indoor-outdoor entertaining. Enjoy the warmth of two fireplaces (one on each floor) creating a cozy, sophisticated ambiance. The designer kitchen is a culinary centerpiece, featuring quartz countertops, extended cabinetry, and high-end stainless steel appliances including a 5-burner gas cooktop, wall oven, and built-in microwave. A deep-set sink, recessed lighting, and an inviting breakfast area complete this perfect gathering space. Two spacious guest bedrooms and a full bath complement the main level. Upstairs, retreat to an opulent owner's suite with a spa-inspired bath featuring a modern soaking tub, oversized walk-in shower, bidet toilet, and a custom closet with an island. Three additional secondary bedrooms-two with ensuite baths-and a versatile loft provide ample comfort and flexibility. The unfinished daylight basement design with a second patio offers limitless potential for customization-ideal for a home theater, gym, or recreation area-and overlooks a backyard perfectly suited for a pool. Additional features include a tankless water heater and extra-high 3-car garage designed for larger vehicles and organized storage. All of this within the coveted Gwinnett County School District, blending architectural elegance, functionality, and location into one exceptional lifestyle opportunity. Don't miss your chance to experience refined living at its best-welcome home to Tapestry Ridge.
Active
$985,000
1525 Tapestry Rdg, Lawrenceville, GA 30045
6beds
5,920sqft
Est.:
Single Family Residence, Residential
Built in 2025
0.91 Acres Lot
$980,400 Zestimate®
$166/sqft
$67/mo HOA
What's special
Elegant foyerRecessed lightingQuartz countertopsExpansive front porchDeep-set sinkImpressive open-concept great roomTwo spacious guest bedrooms
- 126 days |
- 1,531 |
- 95 |
Zillow last checked: 8 hours ago
Listing updated: February 14, 2026 at 02:50pm
Listing Provided by:
Quiana Watson,
Watch Realty Co. quiana@quianawatson.com
Source: FMLS GA,MLS#: 7671608
Tour with a local agent
Facts & features
Interior
Bedrooms & bathrooms
- Bedrooms: 6
- Bathrooms: 5
- Full bathrooms: 4
- 1/2 bathrooms: 1
- Main level bathrooms: 1
- Main level bedrooms: 2
Rooms
- Room types: Bonus Room, Family Room, Laundry, Loft
Primary bedroom
- Features: Oversized Master
- Level: Oversized Master
Bedroom
- Features: Oversized Master
Primary bathroom
- Features: Double Vanity, Separate His/Hers, Separate Tub/Shower, Soaking Tub
Dining room
- Features: Seats 12+, Other
Kitchen
- Features: Cabinets White, Eat-in Kitchen, Kitchen Island, Pantry Walk-In, Stone Counters, View to Family Room
Heating
- Central, Natural Gas
Cooling
- Central Air
Appliances
- Included: Dishwasher, Electric Oven, Gas Cooktop, Microwave, Tankless Water Heater
- Laundry: Laundry Room, Upper Level
Features
- Bookcases, Double Vanity, Entrance Foyer, Walk-In Closet(s)
- Flooring: Ceramic Tile, Hardwood, Other
- Windows: Insulated Windows
- Basement: Bath/Stubbed,Daylight,Exterior Entry,Interior Entry,Unfinished
- Number of fireplaces: 2
- Fireplace features: Family Room, Master Bedroom
- Common walls with other units/homes: No Common Walls
Interior area
- Total structure area: 5,920
- Total interior livable area: 5,920 sqft
- Finished area above ground: 4,220
- Finished area below ground: 1,700
Video & virtual tour
Property
Parking
- Total spaces: 3
- Parking features: Garage
- Garage spaces: 3
Accessibility
- Accessibility features: None
Features
- Levels: Three Or More
- Patio & porch: Patio
- Exterior features: Awning(s), Private Yard, No Dock
- Pool features: None
- Spa features: None
- Fencing: None
- Has view: Yes
- View description: City, Other
- Waterfront features: None
- Body of water: None
Lot
- Size: 0.91 Acres
- Features: Back Yard, Front Yard, Private
Details
- Additional structures: None
- Parcel number: R5254 155
- Other equipment: None
- Horse amenities: None
Construction
Type & style
- Home type: SingleFamily
- Architectural style: Craftsman,Traditional
- Property subtype: Single Family Residence, Residential
Materials
- Brick 4 Sides
- Foundation: Slab
- Roof: Composition
Condition
- New Construction
- New construction: Yes
- Year built: 2025
Details
- Warranty included: Yes
Utilities & green energy
- Electric: 220 Volts
- Sewer: Public Sewer
- Water: Public
- Utilities for property: Cable Available, Electricity Available, Natural Gas Available, Phone Available, Sewer Available, Underground Utilities, Water Available
Green energy
- Energy efficient items: None
- Energy generation: None
Community & HOA
Community
- Features: Homeowners Assoc, Near Schools, Near Shopping, Near Trails/Greenway
- Security: Carbon Monoxide Detector(s), Fire Alarm, Smoke Detector(s)
- Subdivision: Tapestry Ridge
HOA
- Has HOA: Yes
- Services included: Maintenance Grounds
- HOA fee: $800 annually
Location
- Region: Lawrenceville
Financial & listing details
- Price per square foot: $166/sqft
- Tax assessed value: $899,500
- Annual tax amount: $6,942
- Date on market: 10/24/2025
- Cumulative days on market: 280 days
- Listing terms: Cash,Conventional,VA Loan
- Ownership: Fee Simple
- Electric utility on property: Yes
- Road surface type: Asphalt, Concrete
Estimated market value
$980,400
$931,000 - $1.03M
$4,680/mo
Price history
Price history
| Date | Event | Price |
|---|---|---|
| 2/16/2026 | Listing removed | $6,500$1/sqft |
Source: FMLS GA #7671611 Report a problem | ||
| 1/12/2026 | Price change | $985,000-9.2%$166/sqft |
Source: | ||
| 10/30/2025 | Price change | $6,500-10.3%$1/sqft |
Source: FMLS GA #7671611 Report a problem | ||
| 10/24/2025 | Listed for rent | $7,250$1/sqft |
Source: FMLS GA #7671611 Report a problem | ||
| 10/1/2025 | Listing removed | $1,085,000$183/sqft |
Source: FMLS GA #7569904 Report a problem | ||
| 8/22/2025 | Price change | $1,085,000-0.4%$183/sqft |
Source: | ||
| 7/12/2025 | Price change | $1,089,000-8.4%$184/sqft |
Source: | ||
| 4/29/2025 | Listed for sale | $1,189,000-7.4%$201/sqft |
Source: | ||
| 12/31/2024 | Listing removed | $1,284,000$217/sqft |
Source: | ||
| 10/10/2024 | Price change | $1,284,000-4.8%$217/sqft |
Source: | ||
| 4/16/2024 | Listed for sale | $1,349,000+381.8%$228/sqft |
Source: | ||
| 10/6/2023 | Sold | $280,000-77.6%$47/sqft |
Source: Public Record Report a problem | ||
| 9/16/2023 | Listed for sale | $1,249,999+3932.3%$211/sqft |
Source: | ||
| 7/2/2020 | Sold | $31,000-11.2%$5/sqft |
Source: | ||
| 6/10/2020 | Pending sale | $34,900$6/sqft |
Source: Assist 2 Sell #8770309 Report a problem | ||
| 11/26/2019 | Price change | $34,900-22.3%$6/sqft |
Source: Assist 2 Sell #8382061 Report a problem | ||
| 10/7/2019 | Price change | $44,900-10%$8/sqft |
Source: Assist 2 Sell #8382061 Report a problem | ||
| 9/21/2018 | Price change | $49,900-28.6%$8/sqft |
Source: Assist 2 Sell #8382061 Report a problem | ||
| 5/17/2018 | Listed for sale | $69,900+249.5%$12/sqft |
Source: Assist 2 Sell #8382061 Report a problem | ||
| 10/8/2013 | Sold | $20,000$3/sqft |
Source: Public Record Report a problem | ||
Public tax history
Public tax history
| Year | Property taxes | Tax assessment |
|---|---|---|
| 2025 | $12,928 +86.2% | $359,800 +82.8% |
| 2024 | $6,942 +263.6% | $196,880 +264.6% |
| 2023 | $1,909 | $54,000 +12.8% |
| 2022 | -- | $47,880 +286.1% |
| 2021 | $447 -65.8% | $12,400 -65.6% |
| 2020 | $1,307 +4% | $36,000 |
| 2019 | $1,257 | $36,000 |
| 2018 | $1,257 +113.6% | $36,000 +114.3% |
| 2016 | $588 -1.3% | $16,800 |
| 2015 | $596 | $16,800 +110% |
| 2014 | $596 | $8,000 +55% |
| 2012 | -- | $5,160 -66.9% |
| 2011 | -- | $15,600 -2.5% |
| 2010 | -- | $16,000 |
| 2009 | -- | $16,000 -49.2% |
| 2007 | -- | $31,480 |
| 2006 | -- | -- |
Find assessor info on the county website
BuyAbility℠ payment
Est. payment
$5,434/mo
Principal & interest
$4554
Property taxes
$813
HOA Fees
$67
Climate risks
Neighborhood: 30045
Nearby schools
GreatSchools rating
- 6/10W. J. Cooper Elementary SchoolGrades: PK-5Distance: 2.5 mi
- 6/10Mcconnell Middle SchoolGrades: 6-8Distance: 2.7 mi
- 7/10Archer High SchoolGrades: 9-12Distance: 2.2 mi
Schools provided by the listing agent
- Elementary: Cooper
- Middle: McConnell
- High: Archer
Source: FMLS GA. This data may not be complete. We recommend contacting the local school district to confirm school assignments for this home.
