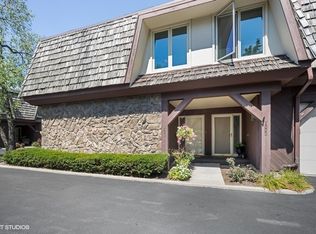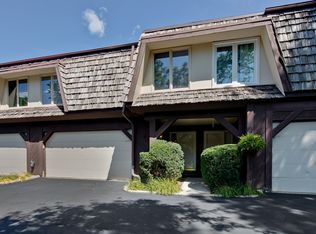Closed
$436,500
1525 Winnetka Rd, Glenview, IL 60025
3beds
2,292sqft
Townhouse, Single Family Residence
Built in 1977
-- sqft lot
$443,400 Zestimate®
$190/sqft
$3,769 Estimated rent
Home value
$443,400
$399,000 - $497,000
$3,769/mo
Zestimate® history
Loading...
Owner options
Explore your selling options
What's special
Welcome to this beautiful and rarely available 2 story townhome with a finished basement that is perfectly situated in the Big Oak subdivision! Bright and meticulously maintained, with a suitable layout, spacious room sizes and great views! Main floor features an inviting living room with a fireplace and a spacious dining room, with oversized sliding doors overlooking and leading to a private backyard with gorgeous mature evergreen trees. Freshly repainted throughout. Main level parquet flooring has been successfully refinished and stained. Generously sized all three bedrooms. Spacious primary bedroom with private balcony and in-suite master bathroom, and two walk-in closets. Fully finished basement offers plenty of room for working from home or enjoying the recreational time. Plenty of storage on all levels. Convenient 2nd floor laundry. Windows and sliding doors were replaced in 2024 . High-end newer appliances and mechanicals installed 2021. Home is equipped with SmartHome technology. New garage door opener system with innovative technology and single-moving-part design, which eliminates the noise from opening and closing of the garage door. Conveniently located near shopping, dining, transportation, walking paths and parks. This townhome has been loved and cared for by the same owner for over 20 years and is now ready for someone else to make it their home! Don't miss your opportunity to see this beautiful property.
Zillow last checked: 8 hours ago
Listing updated: April 21, 2025 at 07:35am
Listing courtesy of:
Kristina Averbuch 312-619-8833,
EMIREI Real Estate Agency
Bought with:
Ilona Kapustka
Arc Red Inc Arc Realty Group
Source: MRED as distributed by MLS GRID,MLS#: 12316151
Facts & features
Interior
Bedrooms & bathrooms
- Bedrooms: 3
- Bathrooms: 3
- Full bathrooms: 2
- 1/2 bathrooms: 1
Primary bedroom
- Features: Flooring (Wood Laminate), Bathroom (Full, Double Sink)
- Level: Second
- Area: 323 Square Feet
- Dimensions: 17X19
Bedroom 2
- Features: Flooring (Wood Laminate)
- Level: Second
- Area: 192 Square Feet
- Dimensions: 12X16
Bedroom 3
- Features: Flooring (Wood Laminate)
- Level: Second
- Area: 224 Square Feet
- Dimensions: 14X16
Balcony porch lanai
- Level: Second
- Area: 70 Square Feet
- Dimensions: 14X5
Dining room
- Features: Flooring (Parquet)
- Level: Main
- Area: 110 Square Feet
- Dimensions: 10X11
Family room
- Features: Flooring (Porcelain Tile)
- Level: Basement
- Area: 442 Square Feet
- Dimensions: 26X17
Foyer
- Level: Main
- Area: 84 Square Feet
- Dimensions: 6X14
Kitchen
- Level: Main
- Area: 100 Square Feet
- Dimensions: 10X10
Laundry
- Level: Second
- Area: 72 Square Feet
- Dimensions: 8X9
Living room
- Features: Flooring (Parquet)
- Level: Main
- Area: 336 Square Feet
- Dimensions: 16X21
Other
- Level: Basement
- Area: 99 Square Feet
- Dimensions: 9X11
Other
- Level: Basement
- Area: 90 Square Feet
- Dimensions: 10X9
Walk in closet
- Level: Second
- Area: 60 Square Feet
- Dimensions: 6X10
Heating
- Natural Gas
Cooling
- Central Air
Appliances
- Included: Range, Microwave, Dishwasher, High End Refrigerator, Washer, Dryer, Disposal, Humidifier
- Laundry: Upper Level, In Unit
Features
- Storage, Walk-In Closet(s)
- Flooring: Hardwood, Laminate, Wood
- Windows: Drapes
- Basement: Finished,Full
- Number of fireplaces: 1
- Fireplace features: Wood Burning, Living Room
Interior area
- Total structure area: 2,382
- Total interior livable area: 2,292 sqft
Property
Parking
- Total spaces: 4
- Parking features: Garage Door Opener, On Site, Attached, Unassigned, Garage
- Attached garage spaces: 2
- Has uncovered spaces: Yes
Accessibility
- Accessibility features: No Disability Access
Features
- Patio & porch: Patio
Details
- Parcel number: 04262000921003
- Special conditions: None
- Other equipment: Ceiling Fan(s)
Construction
Type & style
- Home type: Townhouse
- Property subtype: Townhouse, Single Family Residence
Materials
- Cedar
Condition
- New construction: No
- Year built: 1977
Utilities & green energy
- Sewer: Public Sewer
- Water: Lake Michigan, Public
Community & neighborhood
Security
- Security features: Security System, Carbon Monoxide Detector(s)
Location
- Region: Glenview
HOA & financial
HOA
- Has HOA: Yes
- HOA fee: $478 monthly
- Services included: Water, Insurance, Clubhouse, Exterior Maintenance, Lawn Care, Scavenger, Snow Removal
Other
Other facts
- Listing terms: Conventional
- Ownership: Condo
Price history
| Date | Event | Price |
|---|---|---|
| 4/18/2025 | Sold | $436,500+0.3%$190/sqft |
Source: | ||
| 3/23/2025 | Contingent | $435,000$190/sqft |
Source: | ||
| 3/19/2025 | Listed for sale | $435,000+38.1%$190/sqft |
Source: | ||
| 1/28/2004 | Sold | $315,000$137/sqft |
Source: Public Record Report a problem | ||
Public tax history
| Year | Property taxes | Tax assessment |
|---|---|---|
| 2023 | $7,389 +3.2% | $36,699 |
| 2022 | $7,158 +1.4% | $36,699 +15.8% |
| 2021 | $7,062 +0.4% | $31,704 |
Find assessor info on the county website
Neighborhood: 60025
Nearby schools
GreatSchools rating
- 6/10Pleasant Ridge Elementary SchoolGrades: 3-5Distance: 0.5 mi
- 7/10Attea Middle SchoolGrades: 6-8Distance: 1.3 mi
- 9/10Glenbrook South High SchoolGrades: 9-12Distance: 2.9 mi
Schools provided by the listing agent
- Elementary: Lyon Elementary School
- Middle: Attea Middle School
- High: Glenbrook South High School
- District: 34
Source: MRED as distributed by MLS GRID. This data may not be complete. We recommend contacting the local school district to confirm school assignments for this home.
Get a cash offer in 3 minutes
Find out how much your home could sell for in as little as 3 minutes with a no-obligation cash offer.
Estimated market value$443,400
Get a cash offer in 3 minutes
Find out how much your home could sell for in as little as 3 minutes with a no-obligation cash offer.
Estimated market value
$443,400

