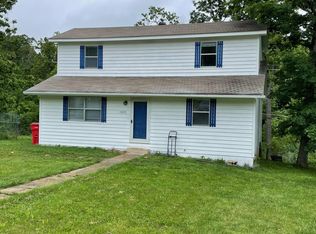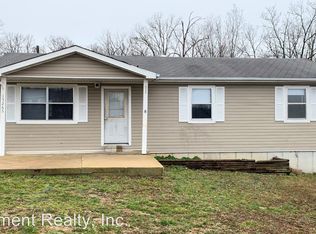Closed
Listing Provided by:
Lisa J Ellis 573-774-4101,
NextHome Team Ellis
Bought with: Keller Williams Greater Springfield
Price Unknown
15255 Transit Rd, Saint Robert, MO 65584
6beds
2,392sqft
Single Family Residence
Built in 1992
0.4 Acres Lot
$239,900 Zestimate®
$--/sqft
$1,878 Estimated rent
Home value
$239,900
$226,000 - $254,000
$1,878/mo
Zestimate® history
Loading...
Owner options
Explore your selling options
What's special
Let me tell you a story about a home that went from ordinary to extraordinary. Your newly upgraded home with 6 bedrooms & 2 full baths, offering lots of space for everyone! Entering the foyer you will take note of the clean fresh paint, new lighting & new luxury vinyl floors/carpet. Upstairs you will witness the magic with the renovated kitchen. black Shaker cabinets w/custom pantries, stylish tile backsplash & new countertops. You will notice creatively design pieces throughout the home from the shiplap electric fireplace, additional built-in closet/storage in primary bedroom & extra-large custom barn door servicing the laundry room. 3 bedrooms & 1 bath on the upper level, 3 bedrooms & 1 bath along with laundry & family room in the lower level. You will also love the fresh painted wood front, new stained front columns, new vinyl siding, new deck, privacy fenced yard & large lower yard that offers expanded family space with some peace and quiet. Come check out your next home today!
Zillow last checked: 8 hours ago
Listing updated: April 28, 2025 at 06:03pm
Listing Provided by:
Lisa J Ellis 573-774-4101,
NextHome Team Ellis
Bought with:
Abbey Hoskins, 2020025247
Keller Williams Greater Springfield
Source: MARIS,MLS#: 23047390 Originating MLS: Pulaski County Board of REALTORS
Originating MLS: Pulaski County Board of REALTORS
Facts & features
Interior
Bedrooms & bathrooms
- Bedrooms: 6
- Bathrooms: 2
- Full bathrooms: 2
- Main level bathrooms: 2
- Main level bedrooms: 6
Primary bedroom
- Features: Floor Covering: Carpeting, Wall Covering: Some
- Level: Upper
Bedroom
- Features: Floor Covering: Carpeting, Wall Covering: Some
- Level: Upper
Bedroom
- Features: Floor Covering: Carpeting, Wall Covering: Some
- Level: Upper
Bedroom
- Features: Floor Covering: Carpeting, Wall Covering: None
- Level: Lower
Bedroom
- Features: Floor Covering: Carpeting, Wall Covering: None
- Level: Lower
Bedroom
- Features: Floor Covering: Carpeting, Wall Covering: None
- Level: Lower
Bathroom
- Features: Floor Covering: Vinyl, Wall Covering: Some
- Level: Upper
Bathroom
- Features: Floor Covering: Vinyl, Wall Covering: None
- Level: Lower
Family room
- Features: Floor Covering: Luxury Vinyl Plank, Wall Covering: None
- Level: Lower
Kitchen
- Features: Floor Covering: Luxury Vinyl Plank, Wall Covering: None
- Level: Upper
Laundry
- Features: Floor Covering: Luxury Vinyl Plank, Wall Covering: None
- Level: Lower
Living room
- Features: Floor Covering: Luxury Vinyl Plank, Wall Covering: None
- Level: Upper
Heating
- Electric, Forced Air, Heat Pump
Cooling
- Central Air, Electric
Appliances
- Included: Microwave, Electric Range, Electric Oven, Refrigerator, Electric Water Heater
Features
- Kitchen/Dining Room Combo, Custom Cabinetry, Eat-in Kitchen, Pantry
- Basement: Full,Walk-Out Access
- Number of fireplaces: 1
- Fireplace features: Living Room, Recreation Room, Electric
Interior area
- Total structure area: 2,392
- Total interior livable area: 2,392 sqft
- Finished area above ground: 1,196
- Finished area below ground: 1,196
Property
Parking
- Parking features: Off Street
Features
- Levels: Multi/Split
- Patio & porch: Deck, Covered
Lot
- Size: 0.40 Acres
- Dimensions: 103 x 322
- Features: Adjoins Wooded Area, Corner Lot
Details
- Additional structures: Shed(s)
- Parcel number: 108.034000001014040
- Special conditions: Standard
Construction
Type & style
- Home type: SingleFamily
- Architectural style: Split Foyer
- Property subtype: Single Family Residence
Materials
- Wood Siding, Cedar, Frame, Vinyl Siding
Condition
- Updated/Remodeled
- New construction: No
- Year built: 1992
Utilities & green energy
- Sewer: Public Sewer
- Water: Public
- Utilities for property: Electricity Available
Community & neighborhood
Location
- Region: Saint Robert
- Subdivision: Country Oaks
HOA & financial
HOA
- Services included: Other
Other
Other facts
- Listing terms: Conventional,FHA,Other,USDA Loan,VA Loan
- Ownership: Private
- Road surface type: Gravel
Price history
| Date | Event | Price |
|---|---|---|
| 9/18/2023 | Sold | -- |
Source: | ||
| 8/16/2023 | Pending sale | $199,900$84/sqft |
Source: | ||
| 8/10/2023 | Listed for sale | $199,900+94.1%$84/sqft |
Source: | ||
| 4/10/2023 | Sold | -- |
Source: | ||
| 3/28/2023 | Pending sale | $103,000$43/sqft |
Source: | ||
Public tax history
| Year | Property taxes | Tax assessment |
|---|---|---|
| 2024 | $1,221 +40.7% | $28,065 +37.4% |
| 2023 | $868 +8.4% | $20,425 |
| 2022 | $801 +1.1% | $20,425 -2.3% |
Find assessor info on the county website
Neighborhood: 65584
Nearby schools
GreatSchools rating
- 6/10Freedom Elementary SchoolGrades: K-5Distance: 0.8 mi
- 4/106TH GRADE CENTERGrades: 6Distance: 5.1 mi
- 6/10Waynesville Sr. High SchoolGrades: 9-12Distance: 5 mi
Schools provided by the listing agent
- Elementary: Waynesville R-Vi
- Middle: Waynesville Middle
- High: Waynesville Sr. High
Source: MARIS. This data may not be complete. We recommend contacting the local school district to confirm school assignments for this home.

