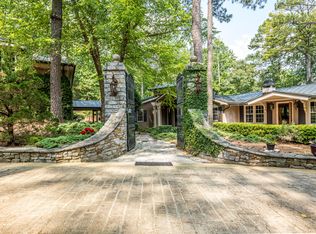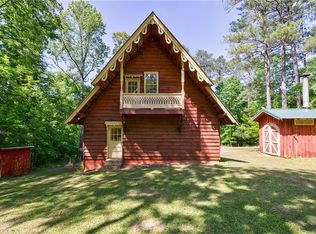Enter this magnificent property through large wrought iron gates to a driveway lined with stone pillars that delivers you to an impressive but inviting home combining the beauty of a Tuscany villa with the feel of an English Manor House. Set in 8.5 fully fenced acres bordered by Lake Creek and Big Cedar Creek providing breathtaking views and instant access to recreational activities. This 4 bedroom, 5 bathroom also includes a separate apartment, two 3 car garages, tennis court, poolside loggia including fireplace and Viking appliances, terraced patio surrounding the L shaped in-ground pool & spa. This property perfectly combines an impressive space for entertaining with all the comforts of a family home and retreat.
This property is off market, which means it's not currently listed for sale or rent on Zillow. This may be different from what's available on other websites or public sources.

