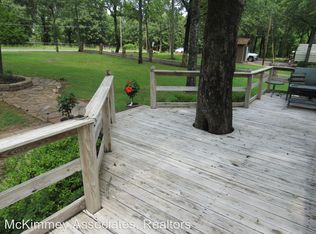Lovely home right off of Hwy 5 in the heart of Cabot. Easy access to hwy 107 as well. Sits on approx 5 acres. Kitchen remodeled in 2012 with soft close cabinets and includes coffee bar enclosed garage used as 4th bedrm LARGE back deck includes a built in wood drying space for firewood. Fantastic garage with 720sq ft game room/living area included upstairs. Covered RV & extra vehicle prkng. Beautiful inviting home with circular driveway. Great place to plant some roots.Sq Ft appx mesrng enco
This property is off market, which means it's not currently listed for sale or rent on Zillow. This may be different from what's available on other websites or public sources.

