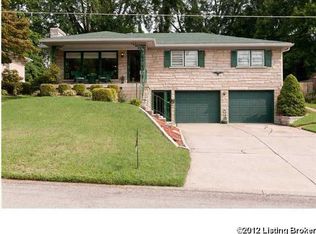Welcome Home!!!! Come tour this beautiful home!! This all brick ranch is a must see. Three Bedroom 2 Bath with a full basement. Gorgeous home with lots of space. Family room and laundry in basement. Well maintained neighborhood. Nice landscaping and fenced in back yard. Two car attached garage.
This property is off market, which means it's not currently listed for sale or rent on Zillow. This may be different from what's available on other websites or public sources.

