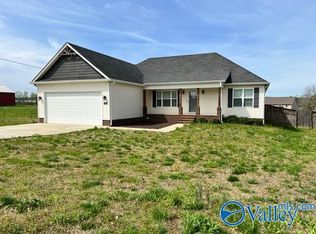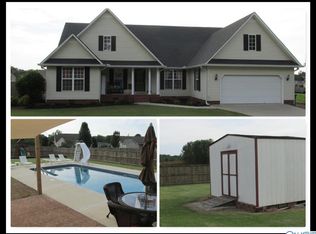Move in ready, recently updated 3 Bedroom / 2 Bath in Albertville! This great home features a living area with vaulted ceiling & wood flooring, Kitchen with new tile floors, new granite countertops, new gas range, large pantry, and breakfast area, open dining room with trey ceiling and crown molding. Large master suite offers trey ceiling, walk-in closet, bath with double vanity, soaking tub & separate shower. Covered back porch perfect and grilling, and a concrete patio, large level fenced in backyard and new storage building. Attached 2 car garage.
This property is off market, which means it's not currently listed for sale or rent on Zillow. This may be different from what's available on other websites or public sources.

