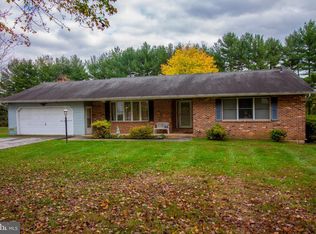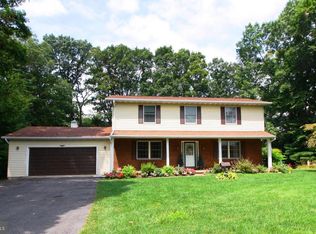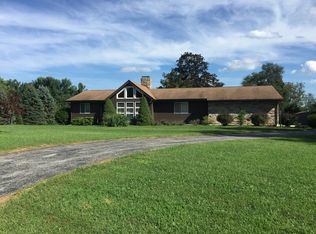Sold for $520,000
$520,000
1526 Miller Rd, Westminster, MD 21158
4beds
1,908sqft
Single Family Residence
Built in 1978
1.37 Acres Lot
$545,100 Zestimate®
$273/sqft
$2,925 Estimated rent
Home value
$545,100
$501,000 - $594,000
$2,925/mo
Zestimate® history
Loading...
Owner options
Explore your selling options
What's special
OPEN HOUSE CANCELED! FINAL OFFERS DUE SUNDAY, OCTOBER 13TH AT 11 AM. This updated split level has so much to offer with over 2000 sq ft of living space. The common space on the main level consists of the living room, dining room and eat in kitchen. The huge covered deck is right off of the dining room and has a connecting stairway to the beautiful patio level. Its perfect for entertaining! The primary bedroom is on the main level and has its own private bath. The 2 remaining bedrooms on the main level share a hall bathroom. The lower level features the 4th bedroom and a half bath. The family room is very spacious with a gas fireplace to keep it toasty in the winter. This room also leads out to the patio and to the very large, fenced back yard. The 2 car garage can be accessed directly into the house so no need to walk outside in inclement weather! Tons of storage, a beautiful entrance and so much more. Schedule a private tour or check out the open house!
Zillow last checked: 8 hours ago
Listing updated: November 22, 2024 at 05:16am
Listed by:
Jamie Kass 410-375-9761,
Compass,
Listing Team: The Hofmann Home Group
Bought with:
John Felkner, 668785
Long & Foster Real Estate, Inc.
Source: Bright MLS,MLS#: MDCR2023306
Facts & features
Interior
Bedrooms & bathrooms
- Bedrooms: 4
- Bathrooms: 3
- Full bathrooms: 2
- 1/2 bathrooms: 1
- Main level bathrooms: 2
- Main level bedrooms: 3
Basement
- Area: 636
Heating
- Forced Air, Oil
Cooling
- Ceiling Fan(s), Central Air, Electric
Appliances
- Included: Dryer, Dishwasher, Exhaust Fan, Ice Maker, Oven/Range - Electric, Refrigerator, Washer, Electric Water Heater
- Laundry: Dryer In Unit, Washer In Unit
Features
- Breakfast Area, Ceiling Fan(s), Dining Area, Entry Level Bedroom, Floor Plan - Traditional, Eat-in Kitchen, Kitchen Island, Recessed Lighting, Bathroom - Stall Shower, Bathroom - Tub Shower, Upgraded Countertops, Other
- Flooring: Carpet, Hardwood, Ceramic Tile
- Doors: Storm Door(s)
- Basement: Full,Finished,Improved
- Number of fireplaces: 1
- Fireplace features: Gas/Propane
Interior area
- Total structure area: 1,908
- Total interior livable area: 1,908 sqft
- Finished area above ground: 1,272
- Finished area below ground: 636
Property
Parking
- Total spaces: 2
- Parking features: Garage Faces Side, Inside Entrance, Attached, Driveway
- Attached garage spaces: 2
- Has uncovered spaces: Yes
Accessibility
- Accessibility features: None
Features
- Levels: Multi/Split,Two
- Stories: 2
- Patio & porch: Patio, Deck
- Pool features: None
Lot
- Size: 1.37 Acres
Details
- Additional structures: Above Grade, Below Grade
- Parcel number: 0707045980
- Zoning: RESIDENTIAL
- Special conditions: Standard
Construction
Type & style
- Home type: SingleFamily
- Property subtype: Single Family Residence
Materials
- Brick, Vinyl Siding
- Foundation: Concrete Perimeter
- Roof: Shingle
Condition
- New construction: No
- Year built: 1978
Utilities & green energy
- Sewer: Septic Exists
- Water: Well
Community & neighborhood
Location
- Region: Westminster
- Subdivision: None Available
Other
Other facts
- Listing agreement: Exclusive Right To Sell
- Listing terms: Conventional,Cash,FHA,VA Loan
- Ownership: Fee Simple
Price history
| Date | Event | Price |
|---|---|---|
| 2/12/2025 | Sold | $520,000$273/sqft |
Source: Public Record Report a problem | ||
| 11/22/2024 | Sold | $520,000+7.2%$273/sqft |
Source: | ||
| 10/15/2024 | Pending sale | $485,000$254/sqft |
Source: | ||
| 10/10/2024 | Listed for sale | $485,000+10.2%$254/sqft |
Source: | ||
| 10/30/2020 | Sold | $440,000-3.3%$231/sqft |
Source: BHHS Homesale Realty #MDCR199502_21158 Report a problem | ||
Public tax history
| Year | Property taxes | Tax assessment |
|---|---|---|
| 2025 | $5,031 +1.6% | $439,933 +0.4% |
| 2024 | $4,950 +0.4% | $438,067 +0.4% |
| 2023 | $4,929 +14.9% | $436,200 |
Find assessor info on the county website
Neighborhood: 21158
Nearby schools
GreatSchools rating
- 7/10William Winchester Elementary SchoolGrades: PK-5Distance: 2.8 mi
- 5/10Westminster East Middle SchoolGrades: 6-8Distance: 3.2 mi
- 8/10Winters Mill High SchoolGrades: 9-12Distance: 3.7 mi
Schools provided by the listing agent
- District: Carroll County Public Schools
Source: Bright MLS. This data may not be complete. We recommend contacting the local school district to confirm school assignments for this home.
Get a cash offer in 3 minutes
Find out how much your home could sell for in as little as 3 minutes with a no-obligation cash offer.
Estimated market value$545,100
Get a cash offer in 3 minutes
Find out how much your home could sell for in as little as 3 minutes with a no-obligation cash offer.
Estimated market value
$545,100


