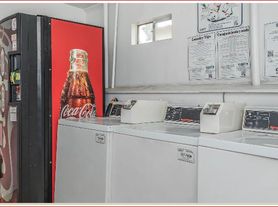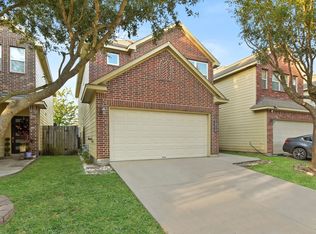Modern luxury in a gated Spring Branch community. This bright, energy-efficient home features oversized windows, quartz counters, large kitchen island, upgraded backsplash, and modern appliances including gas stove with cast-iron griddle, built-in microwave, gas dryer, and Tesla EV charger (Level 2). The spa-like primary bath offers a deep soaking tub and separate tiled shower with quartz bench. Enjoy a private fenced backyard, pocket office, and premium blinds. Includes two shared guest parking spaces. Just minutes from I-10, 610, Beltway 8, and 290, and close to top-rated healthcare and shopping venues! Schedule a showing today!
Copyright notice - Data provided by HAR.com 2022 - All information provided should be independently verified.
House for rent
$2,900/mo
1526 Ojeman Rd #A, Houston, TX 77055
3beds
1,943sqft
Price may not include required fees and charges.
Singlefamily
Available now
Electric, zoned, ceiling fan
Electric dryer hookup laundry
2 Attached garage spaces parking
Natural gas, zoned
What's special
- 109 days |
- -- |
- -- |
Zillow last checked: 8 hours ago
Listing updated: January 16, 2026 at 09:19pm
Travel times
Facts & features
Interior
Bedrooms & bathrooms
- Bedrooms: 3
- Bathrooms: 4
- Full bathrooms: 3
- 1/2 bathrooms: 1
Rooms
- Room types: Family Room, Office
Heating
- Natural Gas, Zoned
Cooling
- Electric, Zoned, Ceiling Fan
Appliances
- Included: Dishwasher, Disposal, Dryer, Microwave, Oven, Range, Refrigerator, Washer
- Laundry: Electric Dryer Hookup, Gas Dryer Hookup, In Unit, Washer Hookup
Features
- 1 Bedroom Down - Not Primary BR, Ceiling Fan(s), En-Suite Bath, Formal Entry/Foyer, High Ceilings, Primary Bed - 3rd Floor, Walk-In Closet(s), Wired for Sound
- Flooring: Carpet, Linoleum/Vinyl, Tile, Wood
Interior area
- Total interior livable area: 1,943 sqft
Property
Parking
- Total spaces: 2
- Parking features: Attached, Covered
- Has attached garage: Yes
- Details: Contact manager
Features
- Stories: 3
- Exterior features: 0 Up To 1/4 Acre, 1 Bedroom Down - Not Primary BR, 1 Living Area, Architecture Style: Contemporary/Modern, Attached, Controlled Access, Corner Lot, ENERGY STAR Qualified Appliances, Electric Dryer Hookup, Electric Vehicle Charging Station, En-Suite Bath, Flooring: Wood, Formal Entry/Foyer, Garbage Service, Gas Dryer Hookup, Heating system: Zoned, Heating: Gas, High Ceilings, Insulated/Low-E windows, Kitchen/Dining Combo, Living Area - 2nd Floor, Living/Dining Combo, Lot Features: Corner Lot, 0 Up To 1/4 Acre, Primary Bed - 3rd Floor, Utility Room, Walk-In Closet(s), Washer Hookup, Window Coverings, Wired for Sound
Details
- Parcel number: 1417360010003
Construction
Type & style
- Home type: SingleFamily
- Property subtype: SingleFamily
Condition
- Year built: 2022
Community & HOA
Community
- Features: Gated
Location
- Region: Houston
Financial & listing details
- Lease term: 12 Months
Price history
| Date | Event | Price |
|---|---|---|
| 1/9/2026 | Price change | $2,900-9.2%$1/sqft |
Source: | ||
| 10/17/2025 | Price change | $3,195-7.4%$2/sqft |
Source: | ||
| 10/4/2025 | Listed for rent | $3,450+3%$2/sqft |
Source: | ||
| 9/23/2025 | Price change | $406,000-1.9%$209/sqft |
Source: | ||
| 9/1/2025 | Price change | $414,000-3.5%$213/sqft |
Source: | ||
Neighborhood: Spring Branch Central
Nearby schools
GreatSchools rating
- 10/10Valley Oaks Elementary SchoolGrades: K-5Distance: 0.5 mi
- 7/10Spring Branch Middle SchoolGrades: 6-8Distance: 1.4 mi
- 8/10Memorial High SchoolGrades: 9-12Distance: 1.8 mi

