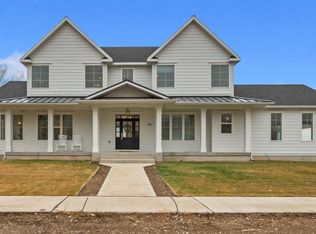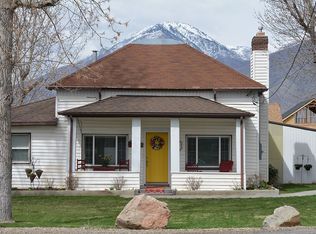Live Beyond Your Expectations! Catch the golden sunsets looking to the West through the oversized picture windows in the entertainment-sized great room accented by a beautiful fireplace. The two-story ceiling gives the room magnificent dimensions. You'll enjoy Maple Mountain with all it's grandeur and fall colors to the East. Bright lovely kitchen with a large hidden pantry. Enjoy a restful living room, practical family room down saves wear and tear on home... and nerves. Home has 4 oversized bedrooms, 3.5 baths. A basement apartment can be rented out or used as a mother-in-law apartment, 1 bed 1 bath, & full kitchen. Large covered main floor deck & covered basement patio from walk-out. The attached 3 car garage is oversized to fit a full-size pickup truck in any space. The detached 900 SF 2 car garage/shop has power can function for many purposes, it has 450 SF attic space. What city do your dreams live in? See it now--- then you'll believe that dreams come true.
This property is off market, which means it's not currently listed for sale or rent on Zillow. This may be different from what's available on other websites or public sources.

