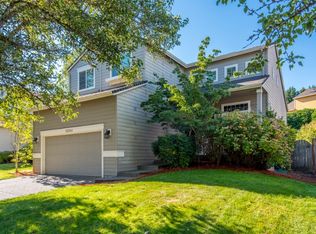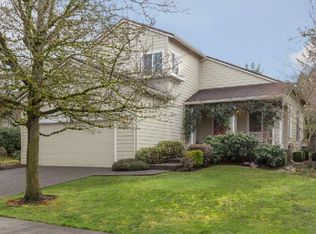Sold
$780,000
15260 NW Decatur Way, Portland, OR 97229
5beds
2,811sqft
Residential, Single Family Residence
Built in 1997
5,662.8 Square Feet Lot
$784,900 Zestimate®
$277/sqft
$3,466 Estimated rent
Home value
$784,900
$746,000 - $824,000
$3,466/mo
Zestimate® history
Loading...
Owner options
Explore your selling options
What's special
This beautiful contemporary craftsman home boasts numerous upgrades, with an impressive $100K plus investment. Step inside to discover a well-designed interior that exudes warmth and character. The layout is thoughtfully crafted, providing a lovely flow between living spaces. The home features an inviting atmosphere with plenty of natural light, creating a welcoming ambiance. The stunning and tastefully remodeled kitchen is a highlight. A true chef's kitchen with endless granite countertops, custom upgrades like pull out storage, a wet bar and stainless steel appliances makes it perfect for not only large gatherings, but also casual meals. The open concept design seamlessly integrates the kitchen, dining area, and family room into a spacious and inviting great room. The floor-to-ceiling windows bring the outdoors in and in the summer months, open the huge doors to the backyard for the ultimate entertaining space. The fifth room on the lower level offers versatility, serving as a potential office space or a convenient mother-in-law suite. The attention to detail is evident throughout the home, with gorgeous designer paint colors enhancing the overall aesthetic.Upstairs, the spacious primary suite is a true retreat, featuring an elegant sitting room, a cozy gas fireplace and Juliet balcony that adds a touch of luxury to everyday living. With massive walk-in closets, the primary suite offers a perfect balance of comfort and style. The outdoor space is a one-of-a-kind garden oasis, complete with a stone fireplace that creates a captivating focal point. This outdoor haven provides a perfect setting for relaxation, offering a unique and enchanting escape. So many beautiful plantings and flowers are ready to bloom this spring! Overall, this home combines contemporary craftsmanship with thoughtful upgrades, creating a sophisticated and comfortable living space for its fortunate inhabitants. Bethany's sought-after location adds an extra layer of appeal!
Zillow last checked: 8 hours ago
Listing updated: April 05, 2024 at 07:55am
Listed by:
Emily Hetrick 503-927-3663,
Keller Williams PDX Central
Bought with:
Hoi Pham, 900500143
MORE Realty
Source: RMLS (OR),MLS#: 24294198
Facts & features
Interior
Bedrooms & bathrooms
- Bedrooms: 5
- Bathrooms: 3
- Full bathrooms: 3
- Main level bathrooms: 1
Primary bedroom
- Features: Balcony, Fireplace, Engineered Hardwood, Suite, Walkin Closet, Walkin Shower
- Level: Upper
Bedroom 2
- Features: Double Closet, Wallto Wall Carpet
- Level: Upper
Bedroom 3
- Features: Double Closet, Vaulted Ceiling, Walkin Closet, Wallto Wall Carpet
- Level: Upper
Bedroom 4
- Features: Double Closet, Wallto Wall Carpet
- Level: Upper
Bedroom 5
- Features: Wallto Wall Carpet
- Level: Main
Dining room
- Features: Bookcases, Builtin Features, Kitchen Dining Room Combo, Sliding Doors, Sink
- Level: Main
Family room
- Features: Fireplace, Great Room
- Level: Main
Kitchen
- Features: Dishwasher, Eat Bar, Gas Appliances, Gourmet Kitchen, Great Room, Pantry, Free Standing Range, Free Standing Refrigerator, Granite
- Level: Main
Living room
- Features: French Doors, High Ceilings, Wallto Wall Carpet
- Level: Main
Heating
- Forced Air 95 Plus, Fireplace(s)
Cooling
- Central Air
Appliances
- Included: Dishwasher, Disposal, Free-Standing Gas Range, Free-Standing Refrigerator, Gas Appliances, Stainless Steel Appliance(s), Free-Standing Range, Gas Water Heater
- Laundry: Laundry Room
Features
- Granite, High Ceilings, Double Closet, Vaulted Ceiling(s), Walk-In Closet(s), Bookcases, Built-in Features, Kitchen Dining Room Combo, Sink, Great Room, Eat Bar, Gourmet Kitchen, Pantry, Balcony, Suite, Walkin Shower, Kitchen Island
- Flooring: Engineered Hardwood, Wall to Wall Carpet
- Doors: Sliding Doors, French Doors
- Windows: Double Pane Windows, Vinyl Frames
- Basement: Crawl Space
- Number of fireplaces: 2
- Fireplace features: Gas, Wood Burning, Outside
Interior area
- Total structure area: 2,811
- Total interior livable area: 2,811 sqft
Property
Parking
- Total spaces: 2
- Parking features: Driveway, Off Street, Garage Door Opener, Attached
- Attached garage spaces: 2
- Has uncovered spaces: Yes
Accessibility
- Accessibility features: Garage On Main, Main Floor Bedroom Bath, Minimal Steps, Accessibility
Features
- Stories: 2
- Patio & porch: Covered Patio, Patio
- Exterior features: Yard, Balcony
- Fencing: Fenced
Lot
- Size: 5,662 sqft
- Features: Level, Private, SqFt 5000 to 6999
Details
- Parcel number: R2054502
Construction
Type & style
- Home type: SingleFamily
- Architectural style: Craftsman,NW Contemporary
- Property subtype: Residential, Single Family Residence
Materials
- Cement Siding
- Foundation: Concrete Perimeter
- Roof: Composition
Condition
- Approximately
- New construction: No
- Year built: 1997
Utilities & green energy
- Gas: Gas
- Sewer: Public Sewer
- Water: Public
- Utilities for property: Cable Connected
Community & neighborhood
Security
- Security features: Entry
Location
- Region: Portland
- Subdivision: Bethany Crest
Other
Other facts
- Listing terms: Cash,Conventional
- Road surface type: Paved
Price history
| Date | Event | Price |
|---|---|---|
| 4/4/2024 | Sold | $780,000+6.1%$277/sqft |
Source: | ||
| 2/29/2024 | Pending sale | $735,000$261/sqft |
Source: | ||
| 2/23/2024 | Listed for sale | $735,000+17.6%$261/sqft |
Source: | ||
| 11/12/2020 | Sold | $625,000-2.2%$222/sqft |
Source: | ||
| 10/6/2020 | Pending sale | $639,000$227/sqft |
Source: Sunline Realty Group #20091897 Report a problem | ||
Public tax history
| Year | Property taxes | Tax assessment |
|---|---|---|
| 2025 | $8,165 +4.4% | $430,780 +3% |
| 2024 | $7,824 +6.5% | $418,240 +3% |
| 2023 | $7,347 +3.5% | $406,060 +3% |
Find assessor info on the county website
Neighborhood: 97229
Nearby schools
GreatSchools rating
- 6/10Jacob Wismer Elementary SchoolGrades: K-5Distance: 0.6 mi
- 7/10Stoller Middle SchoolGrades: 6-8Distance: 0.6 mi
- 9/10Sunset High SchoolGrades: 9-12Distance: 2.2 mi
Schools provided by the listing agent
- Elementary: Jacob Wismer
- Middle: Stoller
- High: Sunset
Source: RMLS (OR). This data may not be complete. We recommend contacting the local school district to confirm school assignments for this home.
Get a cash offer in 3 minutes
Find out how much your home could sell for in as little as 3 minutes with a no-obligation cash offer.
Estimated market value$784,900
Get a cash offer in 3 minutes
Find out how much your home could sell for in as little as 3 minutes with a no-obligation cash offer.
Estimated market value
$784,900

