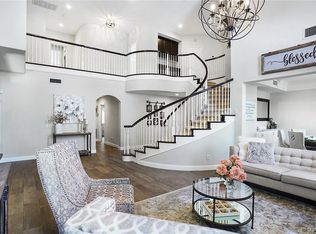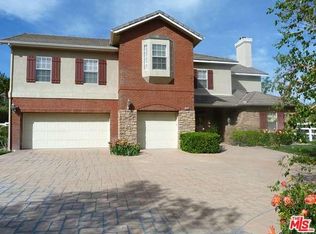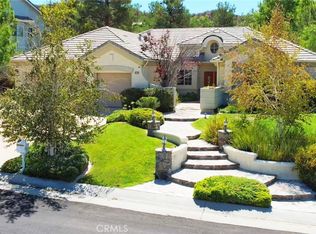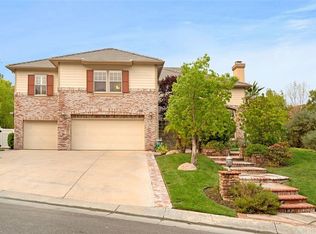Sold for $1,550,000
Listing Provided by:
Robert Haas DRE #01411713 661-505-3708,
Pinnacle Estate Properties, Inc.,
Kimberly Campbell DRE #01457011 661-705-3200,
Pinnacle Estate Properties, Inc.
Bought with: RE/MAX of Santa Clarita
$1,550,000
15260 Saddleback Rd, Canyon Country, CA 91387
6beds
4,021sqft
Single Family Residence
Built in 2000
0.52 Acres Lot
$1,524,300 Zestimate®
$385/sqft
$6,963 Estimated rent
Home value
$1,524,300
$1.37M - $1.69M
$6,963/mo
Zestimate® history
Loading...
Owner options
Explore your selling options
What's special
Live like royalty in your own private estate! Step into a life of luxury with this stunning semi-custom Estate Home featuring 4021 sq ft., 6 bedrooms, including 2 downstairs, and a 4-bath (including a full bath downstairs), which is now available for sale. This home offers all the grandeur and convenience you've ever dreamed of. Outdoor Entertaining at Its Best in your own resort without leaving home. Imagine hosting unforgettable gatherings in the amazing outdoor kitchen, fully equipped with a 48" outdoor grill, a warming station with extra burners, 2 refrigerators, a sink and prep area, and fans. Enjoy your backyard, which transforms into your personal resort just steps from your door! Resort-Style Amenities; Make a splash in the family pool, complete with a thrilling water slide and relaxing spa. Perfect for a Busy Lifestyle and Ideal for the professional with a large active family. This home blends luxury with practicality, offering a gated RV/boat parking area and a storage shed for all your camping and pool toys. Don't miss this unique opportunity to live lavishly without breaking the bank. Call today to arrange your private showing and experience estate living at its finest!
Zillow last checked: 8 hours ago
Listing updated: May 09, 2025 at 04:03pm
Listing Provided by:
Robert Haas DRE #01411713 661-505-3708,
Pinnacle Estate Properties, Inc.,
Kimberly Campbell DRE #01457011 661-705-3200,
Pinnacle Estate Properties, Inc.
Bought with:
Kathy Watterson, DRE #01022836
RE/MAX of Santa Clarita
Source: CRMLS,MLS#: SR25016402 Originating MLS: California Regional MLS
Originating MLS: California Regional MLS
Facts & features
Interior
Bedrooms & bathrooms
- Bedrooms: 6
- Bathrooms: 4
- Full bathrooms: 4
- Main level bathrooms: 1
- Main level bedrooms: 2
Bedroom
- Features: Bedroom on Main Level
Bathroom
- Features: Bathroom Exhaust Fan, Bathtub, Closet, Dual Sinks, Enclosed Toilet, Full Bath on Main Level, Jetted Tub, Low Flow Plumbing Fixtures, Separate Shower, Tub Shower
Kitchen
- Features: Granite Counters, Kitchen Island, Kitchen/Family Room Combo
Heating
- Central, ENERGY STAR Qualified Equipment, Forced Air, High Efficiency, Natural Gas
Cooling
- Central Air, Dual, Gas, High Efficiency
Appliances
- Included: 6 Burner Stove, Double Oven, Dishwasher, Electric Oven, Gas Cooktop, Disposal, Gas Water Heater, High Efficiency Water Heater, Ice Maker, Microwave, Range Hood, Vented Exhaust Fan, Water Heater, Dryer, Washer
- Laundry: Washer Hookup, Electric Dryer Hookup, Gas Dryer Hookup, Inside, See Remarks
Features
- Breakfast Area, Ceiling Fan(s), Separate/Formal Dining Room, Eat-in Kitchen, Granite Counters, High Ceilings, Two Story Ceilings, Unfurnished, Bedroom on Main Level, Entrance Foyer, Walk-In Closet(s)
- Doors: Double Door Entry, French Doors
- Windows: Double Pane Windows, Low-Emissivity Windows, Plantation Shutters, Screens
- Has fireplace: Yes
- Fireplace features: Family Room, Gas, Gas Starter, Living Room, Primary Bedroom
- Common walls with other units/homes: No Common Walls
Interior area
- Total interior livable area: 4,021 sqft
Property
Parking
- Total spaces: 3
- Parking features: Door-Multi, Driveway Level, Driveway, Garage Faces Front, Garage, Garage Door Opener, Paved, RV Gated, RV Access/Parking, See Remarks
- Attached garage spaces: 3
Features
- Levels: Two
- Stories: 2
- Entry location: 1
- Patio & porch: Concrete, Covered, Front Porch
- Exterior features: Barbecue, Lighting, Rain Gutters
- Has private pool: Yes
- Pool features: Fenced, Gunite, Gas Heat, Heated, In Ground, Permits, Private, Waterfall
- Has spa: Yes
- Spa features: Gunite, Heated, In Ground, Permits, Private
- Fencing: Vinyl
- Has view: Yes
- View description: Canyon, Hills, Neighborhood, Valley
Lot
- Size: 0.52 Acres
- Features: 0-1 Unit/Acre, Front Yard, Sprinklers In Rear, Sprinklers In Front, Lawn, Landscaped, Level, Rectangular Lot, Sprinklers Timer, Sprinklers On Side, Sprinkler System
Details
- Additional structures: Gazebo, Shed(s)
- Parcel number: 2841027034
- Zoning: LCA11*
- Special conditions: Standard
Construction
Type & style
- Home type: SingleFamily
- Architectural style: Contemporary
- Property subtype: Single Family Residence
Materials
- Drywall, Stucco
- Roof: Tile
Condition
- Turnkey
- New construction: No
- Year built: 2000
Utilities & green energy
- Electric: Electricity - On Property, 220 Volts in Garage
- Sewer: Public Sewer
- Water: Public
Community & neighborhood
Security
- Security features: Carbon Monoxide Detector(s), Smoke Detector(s)
Community
- Community features: Curbs, Suburban
Location
- Region: Canyon Country
- Subdivision: Ridgecrest (Sand) (Rcst)
Other
Other facts
- Listing terms: Cash,Cash to New Loan,Conventional
- Road surface type: Paved
Price history
| Date | Event | Price |
|---|---|---|
| 5/9/2025 | Sold | $1,550,000-3.1%$385/sqft |
Source: | ||
| 5/7/2025 | Pending sale | $1,600,000$398/sqft |
Source: | ||
| 4/27/2025 | Contingent | $1,600,000$398/sqft |
Source: | ||
| 4/1/2025 | Price change | $1,600,000+6.7%$398/sqft |
Source: | ||
| 1/23/2025 | Listing removed | $10,750$3/sqft |
Source: CRMLS #SR25012643 Report a problem | ||
Public tax history
| Year | Property taxes | Tax assessment |
|---|---|---|
| 2025 | $13,259 +5.9% | $976,205 +2% |
| 2024 | $12,520 +2.8% | $957,064 +2% |
| 2023 | $12,181 +2.2% | $938,299 +2% |
Find assessor info on the county website
Neighborhood: Canyon Country
Nearby schools
GreatSchools rating
- 6/10Sulphur Springs Community Elementary SchoolGrades: K-6Distance: 2.1 mi
- 7/10Sierra Vista Junior High SchoolGrades: 7-8Distance: 4.4 mi
- 8/10Canyon High SchoolGrades: 9-12Distance: 4.7 mi
Get a cash offer in 3 minutes
Find out how much your home could sell for in as little as 3 minutes with a no-obligation cash offer.
Estimated market value
$1,524,300



