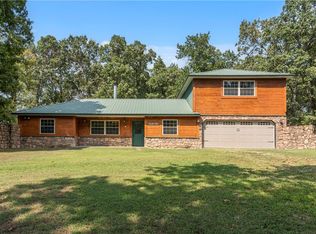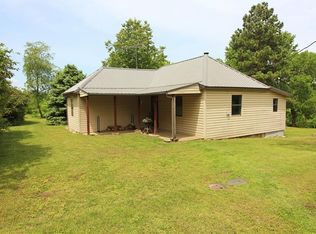Beautiful open pastures on 11 acres. The property also has 2 chicken coops and 2 outbuildings. Want to be out of town? Come see this wonderful piece of land today!
This property is off market, which means it's not currently listed for sale or rent on Zillow. This may be different from what's available on other websites or public sources.

