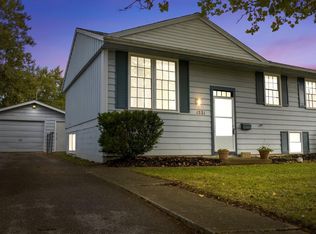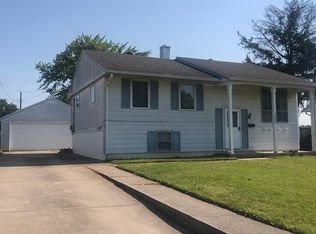Closed
$225,000
1527 Cinnamon Rd, Fort Wayne, IN 46825
4beds
1,908sqft
Single Family Residence
Built in 1962
9,661.61 Square Feet Lot
$231,300 Zestimate®
$--/sqft
$1,646 Estimated rent
Home value
$231,300
$210,000 - $254,000
$1,646/mo
Zestimate® history
Loading...
Owner options
Explore your selling options
What's special
*****OPEN HOUSE SATURDAY May 24th, 1:00 pm - 3:00 pm ****** Charming 4-bedroom, 2-bath home with a beautifully finished lower level! This home features a NEW HVAC system and new vinyl plank flooring in the lower level. The fourth bedroom, located on the lower level, features a large window that brings in plenty of natural light. Walk-out access from the lower level leads to the spacious, fenced-in backyard—perfect for watching kids or pets play while you relax on the deck just outside the kitchen’s patio doors. The home also includes a detached 1-car garage. Conveniently located near hospitals, shopping, and other essential amenities—there’s even a bank right at the entrance of the subdivision Don’t miss out—come see everything this cute home has to offer!
Zillow last checked: 8 hours ago
Listing updated: June 20, 2025 at 11:38am
Listed by:
Rhonda Patterson Cell:260-610-1911,
Uptown Realty Group
Bought with:
Patrick Harris, RB17001083
ERA Crossroads
Source: IRMLS,MLS#: 202514220
Facts & features
Interior
Bedrooms & bathrooms
- Bedrooms: 4
- Bathrooms: 2
- Full bathrooms: 2
Bedroom 1
- Level: Upper
Bedroom 2
- Level: Upper
Family room
- Level: Lower
- Area: 408
- Dimensions: 24 x 17
Kitchen
- Level: Upper
- Area: 120
- Dimensions: 12 x 10
Living room
- Level: Upper
- Area: 180
- Dimensions: 15 x 12
Heating
- Natural Gas
Cooling
- Central Air
Features
- Basement: None
- Has fireplace: No
Interior area
- Total structure area: 1,908
- Total interior livable area: 1,908 sqft
- Finished area above ground: 1,008
- Finished area below ground: 900
Property
Parking
- Total spaces: 1
- Parking features: Detached, Gravel
- Garage spaces: 1
- Has uncovered spaces: Yes
Features
- Levels: Bi-Level
- Patio & porch: Deck
- Fencing: Chain Link
Lot
- Size: 9,661 sqft
- Dimensions: 161x60
- Features: Level, Rolling Slope
Details
- Parcel number: 020713280031.000073
- Zoning: R1
Construction
Type & style
- Home type: SingleFamily
- Property subtype: Single Family Residence
Materials
- Metal Siding
- Roof: Asphalt
Condition
- New construction: No
- Year built: 1962
Utilities & green energy
- Electric: Indiana Michigan Power
- Gas: NIPSCO
- Sewer: Public Sewer
- Water: Public, Fort Wayne City Utilities
Green energy
- Energy efficient items: HVAC
Community & neighborhood
Location
- Region: Fort Wayne
- Subdivision: Crest Wood Colony / Crestwood Colony
Price history
| Date | Event | Price |
|---|---|---|
| 6/20/2025 | Sold | $225,000-2.1% |
Source: | ||
| 5/22/2025 | Pending sale | $229,900 |
Source: | ||
| 5/19/2025 | Listed for sale | $229,900-3.8% |
Source: | ||
| 5/2/2025 | Listing removed | $239,000 |
Source: | ||
| 4/23/2025 | Listed for sale | $239,000+25.8% |
Source: | ||
Public tax history
| Year | Property taxes | Tax assessment |
|---|---|---|
| 2024 | $1,759 -2.5% | $181,800 +7.8% |
| 2023 | $1,804 +20.6% | $168,600 +3.9% |
| 2022 | $1,496 +22.1% | $162,300 +19.3% |
Find assessor info on the county website
Neighborhood: Crestwood Colony
Nearby schools
GreatSchools rating
- 7/10Mabel K Holland Elementary SchoolGrades: PK-5Distance: 0.2 mi
- 4/10Shawnee Middle SchoolGrades: 6-8Distance: 0.5 mi
- 3/10Northrop High SchoolGrades: 9-12Distance: 1 mi
Schools provided by the listing agent
- Elementary: Holland
- Middle: Northwood
- High: Northrop
- District: Fort Wayne Community
Source: IRMLS. This data may not be complete. We recommend contacting the local school district to confirm school assignments for this home.
Get pre-qualified for a loan
At Zillow Home Loans, we can pre-qualify you in as little as 5 minutes with no impact to your credit score.An equal housing lender. NMLS #10287.
Sell for more on Zillow
Get a Zillow Showcase℠ listing at no additional cost and you could sell for .
$231,300
2% more+$4,626
With Zillow Showcase(estimated)$235,926

