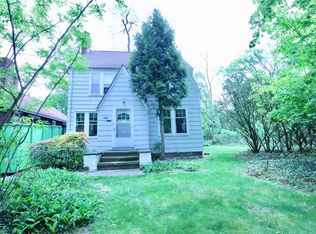Sold for $361,057
$361,057
1527 Crest Rd, Cleveland Heights, OH 44121
3beds
1,800sqft
Single Family Residence
Built in 2025
5,619.24 Square Feet Lot
$377,300 Zestimate®
$201/sqft
$2,822 Estimated rent
Home value
$377,300
$347,000 - $411,000
$2,822/mo
Zestimate® history
Loading...
Owner options
Explore your selling options
What's special
New Build Home in Cleveland - 75% tax abatement for 12 years
Built in 2025, this 3 bedroom, 2.5 bath Colonial seamlessly blends timeless charm with modern upgrades. The open floor plan features a spacious kitchen with a large island, sleek tile fireplace, and luxurious overside bathroom tiles. A large high-ceiling basement offers endless possibilities, whether for a home theater, gym, or additional living space. Situated in the historic neighborhood of Cleveland Heights, this brand-new home comes with major tax savings. Plus, with the neighboring property for future development, property values are on the rise - don't miss this rare opportunity!
Zillow last checked: 8 hours ago
Listing updated: May 20, 2025 at 05:51am
Listing Provided by:
Nancy Lee nancy.lee@kw.com216-990-7715,
Keller Williams Living
Bought with:
Joe Vaccaro, 2006003875
EXP Realty, LLC.
Source: MLS Now,MLS#: 5109699 Originating MLS: Akron Cleveland Association of REALTORS
Originating MLS: Akron Cleveland Association of REALTORS
Facts & features
Interior
Bedrooms & bathrooms
- Bedrooms: 3
- Bathrooms: 3
- Full bathrooms: 2
- 1/2 bathrooms: 1
- Main level bathrooms: 1
Bedroom
- Description: 124 sq. ft.,Flooring: Carpet
- Features: Window Treatments
- Level: Second
Bedroom
- Description: 124 sq. ft.,Flooring: Carpet
- Features: Window Treatments
- Level: Second
Bedroom
- Description: 234 sq. ft.,Flooring: Carpet
- Features: Walk-In Closet(s), Window Treatments
- Level: Second
Bathroom
- Description: Flooring: Ceramic Tile
- Level: Second
Bathroom
- Description: Flooring: Ceramic Tile
- Level: Second
Bathroom
- Description: half bath,Flooring: Luxury Vinyl Tile
- Level: First
Basement
- Description: 900 sq. ft.
- Level: Basement
Dining room
- Description: 100 sq. ft.,Flooring: Luxury Vinyl Tile
- Features: Window Treatments
- Level: First
Kitchen
- Description: Large island included,Flooring: Luxury Vinyl Tile
- Level: First
Laundry
- Description: Flooring: Luxury Vinyl Tile
- Level: First
Living room
- Description: 462 sq. ft,Flooring: Luxury Vinyl Tile
- Features: Built-in Features, Fireplace, Window Treatments
- Level: First
Heating
- Electric, Forced Air
Cooling
- Central Air
Appliances
- Included: Dishwasher, Microwave, Range
Features
- Built-in Features, Ceiling Fan(s), Kitchen Island, Pantry, Walk-In Closet(s)
- Basement: Full,Unfinished
- Number of fireplaces: 1
- Fireplace features: Dining Room, Electric
Interior area
- Total structure area: 1,800
- Total interior livable area: 1,800 sqft
- Finished area above ground: 1,800
Property
Parking
- Total spaces: 2
- Parking features: Driveway, Detached, Garage, Garage Door Opener
- Garage spaces: 2
Features
- Levels: Two
- Stories: 2
- Patio & porch: Covered, Front Porch
Lot
- Size: 5,619 sqft
- Features: Back Yard
Details
- Parcel number: 68308063
- Special conditions: Standard
Construction
Type & style
- Home type: SingleFamily
- Architectural style: Colonial
- Property subtype: Single Family Residence
Materials
- Vinyl Siding
- Foundation: Concrete Perimeter
- Roof: Asphalt
Condition
- New Construction
- New construction: Yes
- Year built: 2025
Utilities & green energy
- Sewer: Public Sewer
- Water: Public
Community & neighborhood
Security
- Security features: Carbon Monoxide Detector(s), Smoke Detector(s)
Location
- Region: Cleveland Heights
Price history
| Date | Event | Price |
|---|---|---|
| 5/20/2025 | Pending sale | $362,900+0.5%$202/sqft |
Source: | ||
| 5/7/2025 | Sold | $361,057-0.5%$201/sqft |
Source: | ||
| 4/8/2025 | Contingent | $362,900$202/sqft |
Source: | ||
| 3/28/2025 | Listed for sale | $362,900$202/sqft |
Source: | ||
Public tax history
Tax history is unavailable.
Neighborhood: 44121
Nearby schools
GreatSchools rating
- 5/10Noble Elementary SchoolGrades: PK-5Distance: 0.5 mi
- 5/10Monticello Middle SchoolGrades: 6-8Distance: 0.9 mi
- 6/10Cleveland Heights High SchoolGrades: 9-12Distance: 1.4 mi
Schools provided by the listing agent
- District: Cleveland Hts-Univer - 1810
Source: MLS Now. This data may not be complete. We recommend contacting the local school district to confirm school assignments for this home.
Get a cash offer in 3 minutes
Find out how much your home could sell for in as little as 3 minutes with a no-obligation cash offer.
Estimated market value$377,300
Get a cash offer in 3 minutes
Find out how much your home could sell for in as little as 3 minutes with a no-obligation cash offer.
Estimated market value
$377,300
