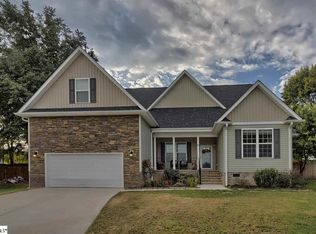Sold for $449,000
$449,000
1527 Jonesville Rd, Simpsonville, SC 29681
6beds
2,995sqft
Single Family Residence, Residential
Built in ----
3.9 Acres Lot
$443,100 Zestimate®
$150/sqft
$2,555 Estimated rent
Home value
$443,100
$421,000 - $470,000
$2,555/mo
Zestimate® history
Loading...
Owner options
Explore your selling options
What's special
Scuffletown Rd/Jonesville Rd. Area – Large over sized home with a total upstairs on main floor & downstairs in the full basement of 6 BR/3 BA for this two story brick ranch home on large 3.9 acre lot in such a Desired Location. Home has an over sized attached 2 car garage and has a Large Basement with a Great Room and a Full Kitchen area, with 2 Bedrooms and 1 full Bath. The Home is AS-IS and either needs to be completely remodeled OR a Gorgeous Large 3.9 acres to build your Dream Home. Utilities are: Duke Energy/Greenville Water/Piedmont Natural Gas - Bells Crossing/Hillcrest/Hillcrest. Home is As-Is. So many Options for this gorgeous piece of property.
Zillow last checked: 8 hours ago
Listing updated: August 31, 2025 at 05:33am
Listed by:
Meg Hyatt 864-901-4582,
Flagship SC Properties, LLC
Bought with:
Susan McMillen
Allen Tate Co. - Greenville
Source: Greater Greenville AOR,MLS#: 1562412
Facts & features
Interior
Bedrooms & bathrooms
- Bedrooms: 6
- Bathrooms: 3
- Full bathrooms: 3
- Main level bathrooms: 2
- Main level bedrooms: 4
Primary bedroom
- Area: 210
- Dimensions: 14 x 15
Bedroom 2
- Area: 294
- Dimensions: 14 x 21
Bedroom 3
- Area: 130
- Dimensions: 13 x 10
Bedroom 4
- Area: 154
- Dimensions: 11 x 14
Bedroom 5
- Area: 196
- Dimensions: 14 x 14
Primary bathroom
- Features: Full Bath
Family room
- Area: 493
- Dimensions: 17 x 29
Kitchen
- Area: 168
- Dimensions: 12 x 14
Heating
- Other
Cooling
- Other
Appliances
- Included: None, Gas Water Heater
- Laundry: 1st Floor, 2nd Floor
Features
- Bookcases, Ceiling Fan(s), Ceiling Blown, Split Floor Plan
- Flooring: Carpet, Vinyl
- Doors: Storm Door(s)
- Basement: Finished,Walk-Out Access
- Attic: Storage
- Has fireplace: No
- Fireplace features: None
Interior area
- Total structure area: 3,270
- Total interior livable area: 2,995 sqft
Property
Parking
- Total spaces: 2
- Parking features: Attached, Garage Door Opener, Gravel
- Attached garage spaces: 2
- Has uncovered spaces: Yes
Features
- Levels: Two
- Stories: 2
- Patio & porch: Front Porch
Lot
- Size: 3.90 Acres
- Features: 2 - 5 Acres
- Topography: Level
Details
- Parcel number: 0559.0101001.01
Construction
Type & style
- Home type: SingleFamily
- Architectural style: Ranch,Traditional
- Property subtype: Single Family Residence, Residential
Materials
- Brick Veneer
- Foundation: Basement
- Roof: Architectural
Utilities & green energy
- Sewer: Public Sewer, Septic Tank
- Water: Public, Other
- Utilities for property: Water Available, Underground Utilities
Community & neighborhood
Community
- Community features: None
Location
- Region: Simpsonville
- Subdivision: None
Price history
| Date | Event | Price |
|---|---|---|
| 8/29/2025 | Sold | $449,000-0.2%$150/sqft |
Source: | ||
| 7/24/2025 | Contingent | $450,000$150/sqft |
Source: | ||
| 7/20/2025 | Price change | $450,000-21.7%$150/sqft |
Source: | ||
| 7/6/2025 | Listed for sale | $575,000$192/sqft |
Source: | ||
| 7/1/2017 | Listing removed | $1,500$1/sqft |
Source: Flagship SC Properties, LLC #1337767 Report a problem | ||
Public tax history
| Year | Property taxes | Tax assessment |
|---|---|---|
| 2024 | $3,670 -0.4% | $193,780 |
| 2023 | $3,687 +5.3% | $193,780 |
| 2022 | $3,502 +1.5% | $193,780 |
Find assessor info on the county website
Neighborhood: 29681
Nearby schools
GreatSchools rating
- 7/10Bell's Crossing Elementary SchoolGrades: K-5Distance: 0.3 mi
- 9/10Hillcrest Middle SchoolGrades: 6-8Distance: 2.7 mi
- 9/10Hillcrest High SchoolGrades: 9-12Distance: 4.8 mi
Schools provided by the listing agent
- Elementary: Bells Crossing
- Middle: Hillcrest
- High: Hillcrest
Source: Greater Greenville AOR. This data may not be complete. We recommend contacting the local school district to confirm school assignments for this home.
Get a cash offer in 3 minutes
Find out how much your home could sell for in as little as 3 minutes with a no-obligation cash offer.
Estimated market value$443,100
Get a cash offer in 3 minutes
Find out how much your home could sell for in as little as 3 minutes with a no-obligation cash offer.
Estimated market value
$443,100
