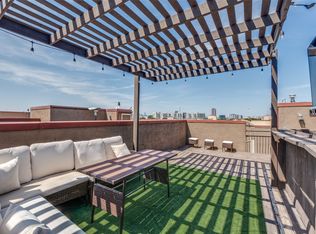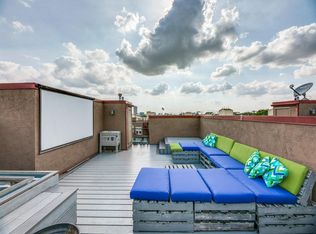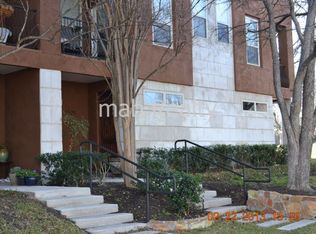Sold on 10/23/23
Price Unknown
1527 Matilda St, Dallas, TX 75206
2beds
1,389sqft
Townhouse
Built in 2010
1,393.92 Square Feet Lot
$423,600 Zestimate®
$--/sqft
$2,808 Estimated rent
Home value
$423,600
$402,000 - $445,000
$2,808/mo
Zestimate® history
Loading...
Owner options
Explore your selling options
What's special
Modern Amenities. Urban Location. Sophisticated Style. That's what you'll find at this sought after Lowest Greenville gem. Private ROOFTOP DECK & DOWNTOWN VIEW! Right Around the Corner, Near Everywhere You Want to Be - downtown, Uptown, the incredible Arts District, Knox Henderson, Deep Ellum, Baylor & Lovefield. Grab a bite at HG or coffee at La La Land without leaving the neighborhood; groceries at Sprouts or Trader Joes! Close proximity to 75, I30 & I-35 make commuting easy. Spacious kitchen, gorgeous granite island, stainless steel appliances, & beautiful hardwoods. En-suite baths, dimmer lighting, automatic light switch upgrades, covered balcony off of living, & dog park onsite. Tankless gas water heater - June 2022. Ask to see the 3D tour!
Zillow last checked: 8 hours ago
Listing updated: June 19, 2025 at 05:54pm
Listed by:
Alessandra Antonio 0618717 214-828-4300,
Coldwell Banker Realty 214-453-1850
Bought with:
Non-Mls Member
NON MLS
Source: NTREIS,MLS#: 20427561
Facts & features
Interior
Bedrooms & bathrooms
- Bedrooms: 2
- Bathrooms: 3
- Full bathrooms: 2
- 1/2 bathrooms: 1
Primary bedroom
- Features: Dual Sinks, En Suite Bathroom, Separate Shower, Walk-In Closet(s)
- Level: Third
- Dimensions: 0 x 0
Bedroom
- Features: Ceiling Fan(s), En Suite Bathroom, Walk-In Closet(s)
- Level: Third
- Dimensions: 0 x 0
Dining room
- Level: First
- Dimensions: 0 x 0
Other
- Features: Built-in Features, Dual Sinks, En Suite Bathroom, Granite Counters
- Level: Third
- Dimensions: 0 x 0
Other
- Features: Built-in Features, En Suite Bathroom, Granite Counters
- Level: Third
- Dimensions: 0 x 0
Half bath
- Level: Second
- Dimensions: 0 x 0
Kitchen
- Features: Built-in Features, Granite Counters, Kitchen Island, Pantry
- Level: Second
- Dimensions: 0 x 0
Living room
- Level: First
- Dimensions: 0 x 0
Utility room
- Features: Closet
- Level: Third
- Dimensions: 0 x 0
Heating
- Central, Electric
Cooling
- Central Air, Ceiling Fan(s), Electric
Appliances
- Included: Dishwasher, Disposal, Gas Range, Microwave, Tankless Water Heater
Features
- High Speed Internet, Kitchen Island, Open Floorplan, Pantry, Walk-In Closet(s)
- Flooring: Carpet, Ceramic Tile, Wood
- Windows: Window Coverings
- Has basement: No
- Has fireplace: No
Interior area
- Total interior livable area: 1,389 sqft
Property
Parking
- Total spaces: 2
- Parking features: Garage, Garage Door Opener, Garage Faces Rear
- Attached garage spaces: 2
Features
- Levels: Three Or More
- Stories: 3
- Patio & porch: Covered, Other, Rooftop
- Exterior features: Dog Run
- Pool features: None
Lot
- Size: 1,393 sqft
Details
- Parcel number: 001482000Q04C0000
- Special conditions: Standard
Construction
Type & style
- Home type: Townhouse
- Property subtype: Townhouse
- Attached to another structure: Yes
Materials
- Stucco
- Foundation: Other, Slab
- Roof: Other
Condition
- Year built: 2010
Utilities & green energy
- Sewer: Public Sewer
- Water: Public
- Utilities for property: Sewer Available, Water Available
Community & neighborhood
Community
- Community features: Sidewalks
Location
- Region: Dallas
- Subdivision: Hudson Street Twnhms South
HOA & financial
HOA
- Has HOA: Yes
- HOA fee: $356 monthly
- Services included: Association Management, Insurance, Maintenance Grounds
- Association name: MAB
- Association phone: 214-956-8888
Price history
| Date | Event | Price |
|---|---|---|
| 10/23/2023 | Sold | -- |
Source: NTREIS #20427561 | ||
| 10/17/2023 | Pending sale | $439,000$316/sqft |
Source: NTREIS #20427561 | ||
| 9/23/2023 | Listed for sale | $439,000$316/sqft |
Source: NTREIS #20427561 | ||
| 9/20/2023 | Contingent | $439,000$316/sqft |
Source: NTREIS #20427561 | ||
| 9/13/2023 | Listed for sale | $439,000+29.1%$316/sqft |
Source: NTREIS #20427561 | ||
Public tax history
| Year | Property taxes | Tax assessment |
|---|---|---|
| 2025 | $8,354 -1.9% | $417,180 |
| 2024 | $8,517 +36.1% | $417,180 |
| 2023 | $6,258 -7.8% | $417,180 +22.3% |
Find assessor info on the county website
Neighborhood: 75206
Nearby schools
GreatSchools rating
- 4/10Geneva Heights ElementaryGrades: PK-5Distance: 4 mi
- 5/10J L Long Middle SchoolGrades: 6-8Distance: 1.1 mi
- 5/10Woodrow Wilson High SchoolGrades: 9-12Distance: 1.1 mi
Schools provided by the listing agent
- Elementary: Geneva Heights
- Middle: Long
- High: Woodrow Wilson
- District: Dallas ISD
Source: NTREIS. This data may not be complete. We recommend contacting the local school district to confirm school assignments for this home.
Get a cash offer in 3 minutes
Find out how much your home could sell for in as little as 3 minutes with a no-obligation cash offer.
Estimated market value
$423,600
Get a cash offer in 3 minutes
Find out how much your home could sell for in as little as 3 minutes with a no-obligation cash offer.
Estimated market value
$423,600


