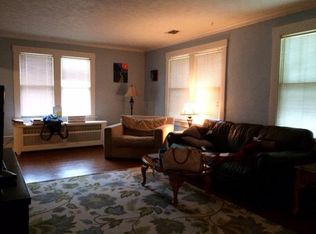Sold for $185,000 on 10/17/25
$185,000
1527 W Macon St, Decatur, IL 62522
5beds
2baths
--sqft
Duplex, Multi Family
Built in 1925
-- sqft lot
$190,700 Zestimate®
$--/sqft
$1,102 Estimated rent
Home value
$190,700
$156,000 - $231,000
$1,102/mo
Zestimate® history
Loading...
Owner options
Explore your selling options
What's special
LOCATED NEAR MILLIKIN UNIVERSITY! Step into history with this enchanting brick duplex located in a prestigious Westside neighborhood in Decatur, IL, surrounded by other stately homes. This property is perfect for investors looking to expand their portfolios or homeowners seeking a house-hacking opportunity: live in one unit while renting out the other. Tenants pay for their own gas and electric as the two units have separate meters. The main floor apartment is rented month to month and features 1350 sq ft with 3 bedrooms & 1 bath. The second floor apartment is currently vacant and in move-in condition with 1350 sq ft and 2 bedrooms & 1 bath. The landlord covers water, garbage, and lawn maintenance. Washer & dryer located in a shared space in the basement are provided for the tenants' use. Please schedule a private showing with your broker today!
Zillow last checked: 8 hours ago
Listing updated: October 17, 2025 at 12:26pm
Listed by:
Brenda Reynolds 217-450-8500,
Vieweg RE/Better Homes & Gardens Real Estate-Service First
Bought with:
Amanda Good, 471022248
Mtz Realty Services
Source: CIBR,MLS#: 6251402 Originating MLS: Central Illinois Board Of REALTORS
Originating MLS: Central Illinois Board Of REALTORS
Facts & features
Interior
Bedrooms & bathrooms
- Bedrooms: 5
- Bathrooms: 2
Heating
- Forced Air, Gas
Cooling
- Central Air
Appliances
- Included: Dishwasher, Gas Water Heater, Range, Refrigerator
Features
- Basement: Unfinished
Interior area
- Total structure area: 0
- Finished area above ground: 0
Property
Parking
- Total spaces: 4
- Parking features: Carport
- Carport spaces: 4
Features
- Levels: Two
- Stories: 2
Lot
- Size: 7,840 sqft
Details
- Parcel number: 041216332025
- Zoning: RES
- Special conditions: None
Construction
Type & style
- Home type: MultiFamily
- Architectural style: Traditional
- Property subtype: Duplex, Multi Family
Materials
- Brick
- Roof: Shingle
Condition
- Year built: 1925
Utilities & green energy
- Sewer: Public Sewer
- Water: Public
Community & neighborhood
Location
- Region: Decatur
Other
Other facts
- Road surface type: Concrete
Price history
| Date | Event | Price |
|---|---|---|
| 10/17/2025 | Sold | $185,000 |
Source: | ||
| 9/21/2025 | Pending sale | $185,000 |
Source: | ||
| 9/4/2025 | Contingent | $185,000 |
Source: | ||
| 8/8/2025 | Price change | $185,000-4.1% |
Source: | ||
| 8/1/2025 | Listed for sale | $193,000 |
Source: | ||
Public tax history
| Year | Property taxes | Tax assessment |
|---|---|---|
| 2024 | $4,381 +0.8% | $45,254 +3.7% |
| 2023 | $4,344 +9.5% | $43,652 +12.5% |
| 2022 | $3,968 +6.4% | $38,798 +7.1% |
Find assessor info on the county website
Neighborhood: 62522
Nearby schools
GreatSchools rating
- 2/10Dennis Lab SchoolGrades: PK-8Distance: 0.1 mi
- 2/10Macarthur High SchoolGrades: 9-12Distance: 1 mi
- 2/10Eisenhower High SchoolGrades: 9-12Distance: 2.6 mi
Schools provided by the listing agent
- District: Decatur Dist 61
Source: CIBR. This data may not be complete. We recommend contacting the local school district to confirm school assignments for this home.

Get pre-qualified for a loan
At Zillow Home Loans, we can pre-qualify you in as little as 5 minutes with no impact to your credit score.An equal housing lender. NMLS #10287.
