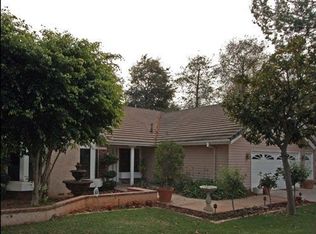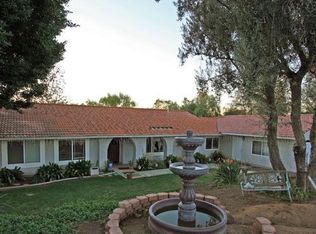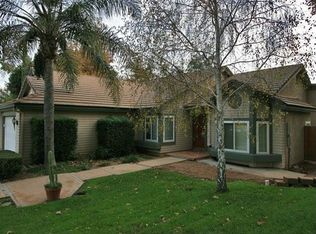Sold for $1,220,000
Listing Provided by:
CLAUDIA ROOD DRE #01340432 951-384-6600,
REALTY MASTERS & ASSOCIATES
Bought with: Century 21 Masters
$1,220,000
15270 Cayuse Ct, Riverside, CA 92506
6beds
3,981sqft
Single Family Residence
Built in 1984
0.93 Acres Lot
$1,236,100 Zestimate®
$306/sqft
$5,382 Estimated rent
Home value
$1,236,100
$1.16M - $1.31M
$5,382/mo
Zestimate® history
Loading...
Owner options
Explore your selling options
What's special
WOODCREST – HUNTERS CROSSING
The thoughtfully designed floor plan is elegant with its real hardwood floors, detailed tall ceilings, custom built-ins and use of windows. Upon entering the home you are welcomed into the massive great room. A four-station office and bathroom on one wing and in the opposite wing a bedroom and full bathroom. The chef’s kitchen is complete with 60” Wolf range, Sub-Zero refrigerator/freezer. Adjacent to the kitchen is a large formal dining room and on the other side a nook. Upstairs features a large family room, on one wing you have two bedrooms, bathroom and laundry room, while the opposite wing has two more bedrooms and bathroom. The owner’s suite is a true retreat complete with spa-like bathroom and private balcony. As you step outside you will discover the mature fruit and shade trees and covered caging. There are no HOA fees. Included are four TV’s, surround sound systems, hard-wired security system, central vacuum, dining room and nook table and chairs, washer and dryer, family room couches, baby grand piano, goats and chickens. There is enough room to store your RV and outdoor toys, raise animals and create your own oasis for relaxation and entertainment!
Zillow last checked: 8 hours ago
Listing updated: April 09, 2024 at 08:55am
Listing Provided by:
CLAUDIA ROOD DRE #01340432 951-384-6600,
REALTY MASTERS & ASSOCIATES
Bought with:
David Hurtado, DRE #01451895
Century 21 Masters
Source: CRMLS,MLS#: IV23221441 Originating MLS: California Regional MLS
Originating MLS: California Regional MLS
Facts & features
Interior
Bedrooms & bathrooms
- Bedrooms: 6
- Bathrooms: 5
- Full bathrooms: 5
- Main level bathrooms: 2
- Main level bedrooms: 1
Bedroom
- Features: Bedroom on Main Level
Kitchen
- Features: Kitchen Island, Quartz Counters, Updated Kitchen, Walk-In Pantry
Heating
- Central, Natural Gas
Cooling
- Central Air, Dual
Appliances
- Laundry: Laundry Room
Features
- Balcony, Ceiling Fan(s), Central Vacuum, High Ceilings, Pantry, Phone System, Quartz Counters, Wired for Sound, Bedroom on Main Level
- Windows: Bay Window(s), Double Pane Windows, Screens
- Has fireplace: Yes
- Fireplace features: Family Room, Gas, Living Room, Wood Burning
- Common walls with other units/homes: No Common Walls
Interior area
- Total interior livable area: 3,981 sqft
Property
Parking
- Total spaces: 3
- Parking features: Concrete, Door-Multi, Direct Access, Garage Faces Front, Garage, Pull-through, RV Access/Parking
- Attached garage spaces: 3
Features
- Levels: Two
- Stories: 2
- Entry location: street level
- Patio & porch: Rear Porch, Covered, Open, Patio
- Pool features: None
- Has view: Yes
- View description: None
Lot
- Size: 0.93 Acres
- Features: 0-1 Unit/Acre, Cul-De-Sac, Lot Over 40000 Sqft
Details
- Parcel number: 245500013
- Zoning: A-1-1
- Special conditions: Standard
Construction
Type & style
- Home type: SingleFamily
- Architectural style: Contemporary
- Property subtype: Single Family Residence
Condition
- New construction: No
- Year built: 1984
Utilities & green energy
- Sewer: Septic Tank
- Water: Public
Community & neighborhood
Security
- Security features: Security System, Carbon Monoxide Detector(s), Fire Detection System, Smoke Detector(s)
Community
- Community features: Rural
Location
- Region: Riverside
Other
Other facts
- Listing terms: Cash to New Loan
Price history
| Date | Event | Price |
|---|---|---|
| 4/8/2024 | Sold | $1,220,000-3.9%$306/sqft |
Source: | ||
| 3/23/2024 | Contingent | $1,270,000$319/sqft |
Source: | ||
| 2/8/2024 | Price change | $1,270,000-1.6%$319/sqft |
Source: | ||
| 12/6/2023 | Listed for sale | $1,290,000$324/sqft |
Source: | ||
Public tax history
| Year | Property taxes | Tax assessment |
|---|---|---|
| 2025 | $13,924 +167.8% | $1,260,360 +162.2% |
| 2024 | $5,199 +0.8% | $480,700 +2% |
| 2023 | $5,159 +2% | $471,276 +2% |
Find assessor info on the county website
Neighborhood: Woodcrest
Nearby schools
GreatSchools rating
- 7/10Woodcrest Elementary SchoolGrades: K-6Distance: 1.4 mi
- 7/10Frank Augustus Miller Middle SchoolGrades: 7-8Distance: 2.2 mi
- 8/10Martin Luther King Jr. High SchoolGrades: 9-12Distance: 2.8 mi
Get a cash offer in 3 minutes
Find out how much your home could sell for in as little as 3 minutes with a no-obligation cash offer.
Estimated market value$1,236,100
Get a cash offer in 3 minutes
Find out how much your home could sell for in as little as 3 minutes with a no-obligation cash offer.
Estimated market value
$1,236,100


