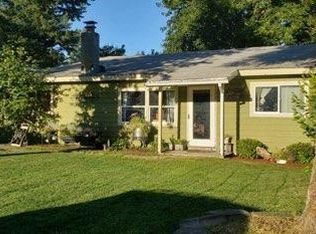Closed
Price Unknown
15272 N Stevens St, Rathdrum, ID 83858
3beds
3baths
1,610sqft
Single Family Residence
Built in 2003
6,969.6 Square Feet Lot
$433,600 Zestimate®
$--/sqft
$2,250 Estimated rent
Home value
$433,600
$399,000 - $473,000
$2,250/mo
Zestimate® history
Loading...
Owner options
Explore your selling options
What's special
Charming 3-bedroom, 2.5-bath home in Rathdrum with a functional and inviting layout. The main level features an open floor plan and a spacious primary suite, with its own private deck. The finished basement includes a large living room, two additional bedrooms, and a bonus room that could serve as a non-conforming 4th bedroom.
The home offers updated laminate flooring and carpet throughout, both installed just over 2 years ago, as well as a newer dishwasher. Outside, you'll find a partially fenced lot with alley access and a storage shed for extra convenience.
Located near schools, scenic Rathdrum Mountain, and the heart of downtown Rathdrum. No HOA!
Zillow last checked: 8 hours ago
Listing updated: January 02, 2026 at 11:40am
Listed by:
Justin Minert 208-699-8106,
CENTURY 21 Beutler & Associates
Bought with:
Sara Emery, 3371163
Future Realty
Source: Coeur d'Alene MLS,MLS#: 25-9911
Facts & features
Interior
Bedrooms & bathrooms
- Bedrooms: 3
- Bathrooms: 3
- Main level bathrooms: 2
- Main level bedrooms: 1
Heating
- Natural Gas, Electric, Forced Air, Furnace
Appliances
- Included: Microwave, Dishwasher
- Laundry: Washer Hookup
Features
- High Speed Internet
- Flooring: Laminate, Vinyl, Carpet
- Basement: Daylight
- Has fireplace: No
- Common walls with other units/homes: No Common Walls
Interior area
- Total structure area: 1,610
- Total interior livable area: 1,610 sqft
Property
Parking
- Parking features: Garage - Attached
- Has attached garage: Yes
Features
- Patio & porch: Deck
- Exterior features: Fire Pit, Rain Gutters, Lawn
- Has view: Yes
- View description: Mountain(s), Neighborhood
Lot
- Size: 6,969 sqft
- Dimensions: 6,970
- Features: Open Lot, Level
Details
- Additional structures: Shed(s)
- Parcel number: R08000220110
- Zoning: Rathdrum-R-2
Construction
Type & style
- Home type: SingleFamily
- Property subtype: Single Family Residence
Materials
- Frame
- Foundation: Concrete Perimeter
- Roof: Composition
Condition
- Year built: 2003
- Major remodel year: 2023
Utilities & green energy
- Sewer: Public Sewer
- Water: Public
- Utilities for property: Cable Available
Community & neighborhood
Location
- Region: Rathdrum
- Subdivision: Browne Park
Other
Other facts
- Road surface type: Paved
Price history
| Date | Event | Price |
|---|---|---|
| 12/31/2025 | Sold | -- |
Source: | ||
| 11/8/2025 | Pending sale | $428,000$266/sqft |
Source: | ||
| 10/27/2025 | Price change | $428,000-5.9%$266/sqft |
Source: | ||
| 10/1/2025 | Listed for sale | $455,000+1.6%$283/sqft |
Source: | ||
| 10/1/2025 | Listing removed | $448,000$278/sqft |
Source: | ||
Public tax history
| Year | Property taxes | Tax assessment |
|---|---|---|
| 2025 | -- | $277,880 +7.7% |
| 2024 | $1,447 +7.6% | $257,990 -4.5% |
| 2023 | $1,345 -20.9% | $270,100 -1.8% |
Find assessor info on the county website
Neighborhood: 83858
Nearby schools
GreatSchools rating
- 7/10John Brown Elementary SchoolGrades: PK-5Distance: 0.3 mi
- 5/10Lakeland Middle SchoolGrades: 6-8Distance: 0.3 mi
- 9/10Lakeland Senior High SchoolGrades: 9-12Distance: 1.1 mi
Sell for more on Zillow
Get a Zillow Showcase℠ listing at no additional cost and you could sell for .
$433,600
2% more+$8,672
With Zillow Showcase(estimated)$442,272
