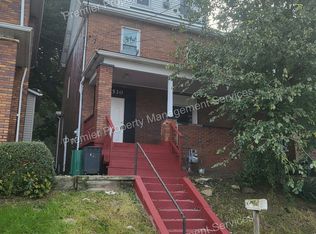Sold for $59,000
$59,000
1528 Beaver Rd, Ambridge, PA 15003
5beds
1,227sqft
Single Family Residence
Built in 1918
3,484.8 Square Feet Lot
$149,100 Zestimate®
$48/sqft
$1,553 Estimated rent
Home value
$149,100
$127,000 - $168,000
$1,553/mo
Zestimate® history
Loading...
Owner options
Explore your selling options
What's special
1,227 Square Foot 5 Bedroom 2.5 Story Brick Home on Lovely Street. Convenient Location Makes Commuting a Breeze with Quick Access to Entire Region. Within Minutes Access to Rte. 65, I-279, I-79 and I-376. Close to Shopping and Public Transportation. Home Has Pine Floors Throughout. 10 Foot Ceiling Height on Main Level. Eat-in Kitchen Plus Formal Dining Room. Gas Fireplace in Livingroom. 3 Bedrooms on 2nd Floor Plus 2 More on 3rd Floor. Replaced Hot Water Tank. 100 Amp Electrical Breaker Box. 8 x 20 Covered Front Porch. 7x15 Covered Rear Porch. Fenced Rear Yard. 2 Car Detached Garage in Rear With Alley Access. (Garage Floor is Wood and May Not Be Able to Support the Weight of Cars). Put Your Master Touch on this and Fix this Baby up to Move in, Flip or as an Investment to Rent Out.
Zillow last checked: 8 hours ago
Listing updated: July 15, 2025 at 12:30pm
Listed by:
Linda MASLANIK-STANLEY 724-266-2510,
VALLEY REALTY COMPANY
Bought with:
David Kerr, RS341089
COLDWELL BANKER REALTY
Source: WPMLS,MLS#: 1702304 Originating MLS: West Penn Multi-List
Originating MLS: West Penn Multi-List
Facts & features
Interior
Bedrooms & bathrooms
- Bedrooms: 5
- Bathrooms: 1
- Full bathrooms: 1
Primary bedroom
- Level: Upper
- Dimensions: 11x13
Bedroom 2
- Level: Upper
- Dimensions: 10x14
Bedroom 3
- Level: Upper
- Dimensions: 09x10
Bedroom 4
- Level: Upper
- Dimensions: 13x13
Bedroom 5
- Level: Upper
- Dimensions: 11x12
Dining room
- Level: Main
- Dimensions: 12x15
Entry foyer
- Level: Main
- Dimensions: 06x17
Kitchen
- Level: Main
- Dimensions: 07x13
Living room
- Level: Main
- Dimensions: 13x13
Heating
- Forced Air, Gas
Features
- Flooring: Laminate, Other, Vinyl
- Basement: Full,Walk-Up Access
- Number of fireplaces: 1
- Fireplace features: Gas, Family/Living/Great Room
Interior area
- Total structure area: 1,227
- Total interior livable area: 1,227 sqft
Property
Parking
- Total spaces: 2
- Parking features: Detached, Garage
- Has garage: Yes
Features
- Levels: Three Or More
- Stories: 3
- Pool features: None
Lot
- Size: 3,484 sqft
- Dimensions: 29 x 121 x 30 x 121
Details
- Parcel number: 120040103000
Construction
Type & style
- Home type: SingleFamily
- Architectural style: Other,Three Story
- Property subtype: Single Family Residence
Materials
- Brick
- Roof: Asphalt
Condition
- Resale
- Year built: 1918
Utilities & green energy
- Sewer: Public Sewer
- Water: Public
Community & neighborhood
Community
- Community features: Public Transportation
Location
- Region: Ambridge
Price history
| Date | Event | Price |
|---|---|---|
| 7/15/2025 | Pending sale | $69,900+18.5%$57/sqft |
Source: | ||
| 7/1/2025 | Sold | $59,000-15.6%$48/sqft |
Source: | ||
| 5/27/2025 | Contingent | $69,900$57/sqft |
Source: | ||
| 5/21/2025 | Listed for sale | $69,900+83.9%$57/sqft |
Source: | ||
| 7/29/2016 | Sold | $38,000-17.2%$31/sqft |
Source: | ||
Public tax history
| Year | Property taxes | Tax assessment |
|---|---|---|
| 2023 | $2,555 | $17,750 |
| 2022 | $2,555 | $17,750 |
| 2021 | $2,555 +1.4% | $17,750 |
Find assessor info on the county website
Neighborhood: 15003
Nearby schools
GreatSchools rating
- 4/10Highland El SchoolGrades: PK-5Distance: 0.7 mi
- 3/10Ambridge Area Junior High SchoolGrades: 6-8Distance: 6.8 mi
- 3/10Ambridge Area High SchoolGrades: 9-12Distance: 0.5 mi
Schools provided by the listing agent
- District: Ambridge
Source: WPMLS. This data may not be complete. We recommend contacting the local school district to confirm school assignments for this home.
Get pre-qualified for a loan
At Zillow Home Loans, we can pre-qualify you in as little as 5 minutes with no impact to your credit score.An equal housing lender. NMLS #10287.
