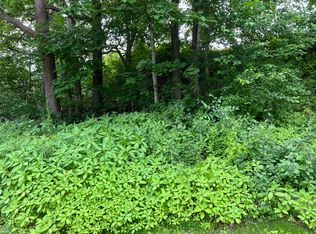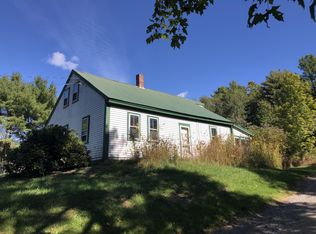Closed
$435,000
1528 Eastern Road, Warren, ME 04864
2beds
2,252sqft
Single Family Residence
Built in 1988
1 Acres Lot
$455,500 Zestimate®
$193/sqft
$2,424 Estimated rent
Home value
$455,500
Estimated sales range
Not available
$2,424/mo
Zestimate® history
Loading...
Owner options
Explore your selling options
What's special
Located in a quiet country setting, Eastern Road is a charming turnkey property that has been beautifully renovated and thoughtfully improved. Experience the joy of a well-thought-out and custom-built kitchen and an airy living space with tall ceilings and natural stonework around the fireplace; all giving the home a modern, clean, and contemporary atmosphere. With forested views from the back deck, two comfortable bedrooms, and a finished lower level, this property offers a versatile and practical layout that is equally suited for one person or a family. The bucolic setting has great yard space with a privacy fence, flowering shrubs, fruit trees, and a selection of berry bushes. It is well-located within 20 minutes from both the Camden/Rockport area and Rockland, and it is convenient to the amenities along U.S. Route 1 and 90.
Zillow last checked: 8 hours ago
Listing updated: January 17, 2025 at 07:10pm
Listed by:
LandVest, Inc.
Bought with:
Rock Coast Realty
Source: Maine Listings,MLS#: 1594497
Facts & features
Interior
Bedrooms & bathrooms
- Bedrooms: 2
- Bathrooms: 2
- Full bathrooms: 2
Bedroom 1
- Level: First
Bedroom 2
- Level: Basement
Bonus room
- Level: Basement
Den
- Level: Basement
Dining room
- Level: First
Kitchen
- Level: First
Living room
- Level: First
Heating
- Baseboard, Heat Pump, Hot Water, Zoned
Cooling
- Heat Pump
Features
- 1st Floor Bedroom, One-Floor Living
- Flooring: Tile, Vinyl, Wood
- Basement: Interior Entry,Daylight,Finished,Full
- Has fireplace: No
Interior area
- Total structure area: 2,252
- Total interior livable area: 2,252 sqft
- Finished area above ground: 1,352
- Finished area below ground: 900
Property
Parking
- Total spaces: 1
- Parking features: Reclaimed, 1 - 4 Spaces
- Attached garage spaces: 1
Features
- Patio & porch: Deck
- Has view: Yes
- View description: Trees/Woods
Lot
- Size: 1 Acres
- Features: Rural, Open Lot, Rolling Slope
Details
- Parcel number: WRRRMR14L076S00100A
- Zoning: Rural
Construction
Type & style
- Home type: SingleFamily
- Architectural style: Ranch
- Property subtype: Single Family Residence
Materials
- Wood Frame, Shingle Siding
- Roof: Shingle
Condition
- Year built: 1988
Utilities & green energy
- Electric: Circuit Breakers
- Sewer: Private Sewer, Septic Design Available
- Water: Private, Well
Community & neighborhood
Location
- Region: Warren
Other
Other facts
- Road surface type: Paved
Price history
| Date | Event | Price |
|---|---|---|
| 8/16/2024 | Sold | $435,000$193/sqft |
Source: | ||
| 8/8/2024 | Pending sale | $435,000$193/sqft |
Source: | ||
| 7/8/2024 | Contingent | $435,000$193/sqft |
Source: | ||
| 6/24/2024 | Listed for sale | $435,000+155.9%$193/sqft |
Source: | ||
| 4/1/2019 | Sold | $170,000+0.6%$75/sqft |
Source: | ||
Public tax history
| Year | Property taxes | Tax assessment |
|---|---|---|
| 2024 | $3,983 +2.8% | $280,500 +0.6% |
| 2023 | $3,875 +36.3% | $278,800 +96.2% |
| 2022 | $2,842 +5.3% | $142,100 |
Find assessor info on the county website
Neighborhood: 04864
Nearby schools
GreatSchools rating
- 3/10Warren Community SchoolGrades: PK-6Distance: 2.5 mi
- 6/10Medomak Middle SchoolGrades: 7-8Distance: 4.2 mi
- 5/10Medomak Valley High SchoolGrades: 9-12Distance: 4.2 mi

Get pre-qualified for a loan
At Zillow Home Loans, we can pre-qualify you in as little as 5 minutes with no impact to your credit score.An equal housing lender. NMLS #10287.

