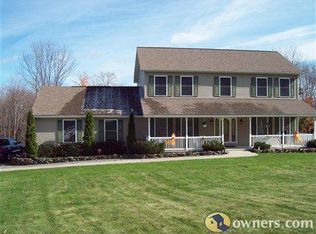Sold for $275,000
$275,000
1528 Mount Cobb Rd, Jefferson Township, PA 18436
3beds
2,019sqft
Single Family Residence
Built in 1973
1.15 Acres Lot
$294,600 Zestimate®
$136/sqft
$2,001 Estimated rent
Home value
$294,600
$274,000 - $318,000
$2,001/mo
Zestimate® history
Loading...
Owner options
Explore your selling options
What's special
Conveniently Located Bi-Level Home in North Pocono School DistrictThis well-maintained bi-level home is ideally situated between Mt. Cobb and Hamlin with easy access to I-84, making commuting a breeze. Located in the North Pocono School District, this home sits on a beautiful level lot with scenic views and offers comfort, space, and convenience.The main level features 3 bedrooms and a full bathroom, while the finished lower level includes a den with a cozy propane fireplace, a half bath, and a spacious recreation room--perfect for entertaining or relaxing.Additional highlights include central A/C, an attached garage, and a paved driveway. Don't miss the opportunity to own a move-in-ready home in a peaceful setting with close proximity to schools, shopping, and major routes!
Zillow last checked: 8 hours ago
Listing updated: August 29, 2025 at 11:47am
Listed by:
Heather L Meagher 570-698-7299,
RE/MAX Best
Bought with:
NON-MEMBER
NON-MEMBER OFFICE
Source: PWAR,MLS#: PW252222
Facts & features
Interior
Bedrooms & bathrooms
- Bedrooms: 3
- Bathrooms: 2
- Full bathrooms: 1
- 1/2 bathrooms: 1
Primary bedroom
- Area: 150.65
- Dimensions: 13.1 x 11.5
Bedroom 2
- Area: 99.99
- Dimensions: 9.9 x 10.1
Bedroom 3
- Area: 142.14
- Dimensions: 10.3 x 13.8
Bathroom 1
- Area: 46.41
- Dimensions: 5.1 x 9.1
Other
- Area: 22.1
- Dimensions: 6.5 x 3.4
Dining room
- Area: 108.41
- Dimensions: 9.11 x 11.9
Family room
- Area: 434.38
- Dimensions: 20.11 x 21.6
Kitchen
- Area: 138
- Dimensions: 12 x 11.5
Living room
- Area: 209.76
- Dimensions: 15.2 x 13.8
Other
- Description: Storage
- Area: 53.82
- Dimensions: 6.9 x 7.8
Other
- Area: 479.57
- Dimensions: 22.1 x 21.7
Utility room
- Area: 56.42
- Dimensions: 9.1 x 6.2
Heating
- Fireplace(s), Propane, Hot Water
Cooling
- Central Air
Appliances
- Included: Dishwasher, Microwave, Washer, Range, Oven, Dryer
Features
- Ceiling Fan(s), Walk-In Closet(s), Entrance Foyer, Eat-in Kitchen
- Flooring: Carpet
- Basement: Finished,Full
- Has fireplace: Yes
- Fireplace features: Family Room, Propane
Interior area
- Total structure area: 2,019
- Total interior livable area: 2,019 sqft
- Finished area above ground: 1,128
- Finished area below ground: 891
Property
Parking
- Parking features: Driveway, Paved, Garage
- Has garage: Yes
- Has uncovered spaces: Yes
Features
- Levels: Bi-Level
- Stories: 2
- Patio & porch: Deck, Patio
- Has view: Yes
- View description: Pasture
- Body of water: None
Lot
- Size: 1.15 Acres
- Dimensions: 116 x 254 x 353 x 84 x 242 x 182
- Features: Irregular Lot, Views, Level
Details
- Additional structures: Garage(s), Shed(s)
- Parcel number: 15103010004
- Zoning: Residential
Construction
Type & style
- Home type: SingleFamily
- Property subtype: Single Family Residence
Materials
- Vinyl Siding
- Foundation: Block
- Roof: Shingle
Condition
- New construction: No
- Year built: 1973
Utilities & green energy
- Electric: 200 or Less Amp Service, Circuit Breakers
- Sewer: Public Sewer
- Water: Well
- Utilities for property: Cable Connected, Water Connected, Sewer Connected, Propane, Electricity Connected
Community & neighborhood
Location
- Region: Jefferson Township
- Subdivision: None
Other
Other facts
- Listing terms: Cash,Conventional
- Road surface type: Paved
Price history
| Date | Event | Price |
|---|---|---|
| 8/29/2025 | Sold | $275,000+1.9%$136/sqft |
Source: | ||
| 7/19/2025 | Pending sale | $269,900$134/sqft |
Source: | ||
| 7/15/2025 | Listed for sale | $269,900$134/sqft |
Source: | ||
Public tax history
| Year | Property taxes | Tax assessment |
|---|---|---|
| 2024 | $4,347 +4.2% | $18,000 |
| 2023 | $4,172 +3.3% | $18,000 |
| 2022 | $4,040 +1.5% | $18,000 |
Find assessor info on the county website
Neighborhood: 18436
Nearby schools
GreatSchools rating
- 8/10Jefferson El SchoolGrades: K-3Distance: 1.7 mi
- 6/10North Pocono Middle SchoolGrades: 6-8Distance: 6.1 mi
- 6/10North Pocono High SchoolGrades: 9-12Distance: 6.1 mi
Get pre-qualified for a loan
At Zillow Home Loans, we can pre-qualify you in as little as 5 minutes with no impact to your credit score.An equal housing lender. NMLS #10287.
Sell for more on Zillow
Get a Zillow Showcase℠ listing at no additional cost and you could sell for .
$294,600
2% more+$5,892
With Zillow Showcase(estimated)$300,492
