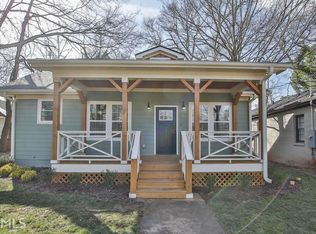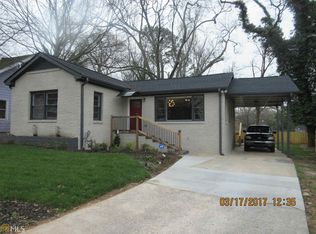This recently renovated beauty is close to it all. A short stroll to The ATL Beltline, restaurants and shopping. professionally renovated to the studs in '17, then rebuilt for the realities of modern life. 1528 Richland features a fabulous floor plan with remarkably spacious rooms offering plenty of room to gather in the ample and open public spaces and featuring a clever bedroom layout which promotes ultimate privacy by way of the two separate wings which hold the homes private living space. In addition to 3 full bedrooms you'll find a 4th large private bonus room sporting a massive walk-in closet. In this masterful one of a kind design, everyone will have place to call their very own. Intelligent Homeowner upgrades have completed what the builder started: Nest learning thermostat, gorgeous high end cordless blinds w/facade blinds that open both top and bottom, SimpliSafe security system w/motion sensors & 3 Nest cameras, the private professionally landscaped back yard is fully enclosed by a 6ft wooden privacy fence featuring a driveway gate with an extra parking pad behind gate, a separate dog run with wood chips laid in. Landscaping features Zoysia sod and Georgia native shrubs and trees, a full size shed to hold your tools, a lovely hardscaped round paver back yard patio lounge area with built in place fire pit and trellis that's just aching for your swing. This ridiculously roomy magical home is heartwarmingly cozy and perfect for you. Whether you're a bubbly home entertainer who likes a home full of people or the quiet sort who prefers to cuddle up with a good book, you'll be cradled in the contentment of owning a home that so happily supports your individually awesome ATL lifestyle.
This property is off market, which means it's not currently listed for sale or rent on Zillow. This may be different from what's available on other websites or public sources.


