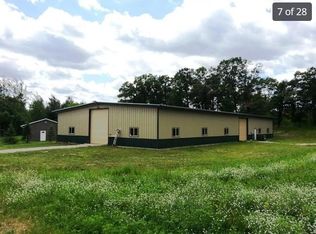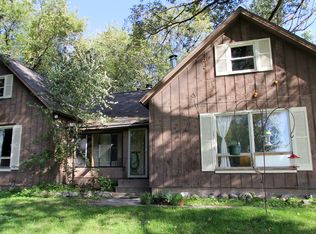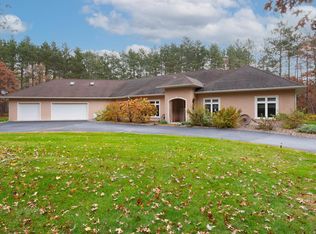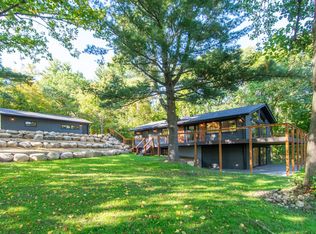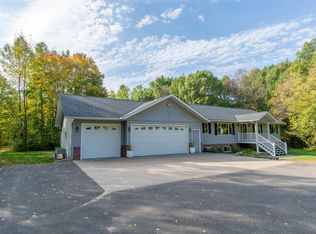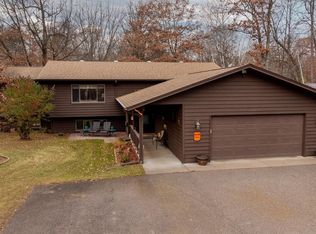Don't miss this executive Brainerd home with a 120x60 shop and a detached over sized 2+ car garage (24 x 48), all nicely situated on 4.5 acres within the Brainerd city limits. Home features four bedrooms, three baths, an open floor plan, screened in porch, hardwood floors throughout, large deck overlooking your private backyard. The huge shop is fully finished with separate septic and well, office or living area upstairs and bath. The possibilities are endless with this property. Set up a showing today.
Active
$799,900
15284 Beaver Dam Rd, Brainerd, MN 56401
4beds
3,287sqft
Est.:
Single Family Residence
Built in 2000
4.5 Acres Lot
$761,800 Zestimate®
$243/sqft
$-- HOA
What's special
- 254 days |
- 349 |
- 7 |
Zillow last checked: 9 hours ago
Listing updated: January 05, 2026 at 07:25pm
Listed by:
Chad Schwendeman 218-831-4663,
eXp Realty
Source: NorthstarMLS as distributed by MLS GRID,MLS#: 6715928
Tour with a local agent
Facts & features
Interior
Bedrooms & bathrooms
- Bedrooms: 4
- Bathrooms: 3
- Full bathrooms: 1
- 3/4 bathrooms: 1
- 1/2 bathrooms: 1
Bedroom
- Level: Main
- Area: 146.25 Square Feet
- Dimensions: 11.7x12.5
Bedroom 2
- Level: Main
- Area: 208 Square Feet
- Dimensions: 16x13
Bedroom 3
- Level: Lower
- Area: 226.8 Square Feet
- Dimensions: 18x12.6
Bedroom 4
- Level: Upper
- Area: 350 Square Feet
- Dimensions: 25x14
Deck
- Level: Main
- Area: 320 Square Feet
- Dimensions: 16x20
Dining room
- Level: Main
- Area: 108 Square Feet
- Dimensions: 12x9
Family room
- Level: Lower
- Area: 450 Square Feet
- Dimensions: 30x15
Kitchen
- Level: Main
- Area: 144 Square Feet
- Dimensions: 12x12
Laundry
- Level: Lower
- Area: 168 Square Feet
- Dimensions: 14x12
Living room
- Level: Main
- Area: 245.7 Square Feet
- Dimensions: 19.5x12.6
Other
- Level: Main
- Area: 182.4 Square Feet
- Dimensions: 19x9.6
Heating
- Forced Air, In-Floor Heating
Cooling
- Central Air
Appliances
- Included: Dishwasher, Microwave, Range, Refrigerator
- Laundry: In Basement
Features
- Basement: Daylight,Finished,Full,Walk-Out Access
Interior area
- Total structure area: 3,287
- Total interior livable area: 3,287 sqft
- Finished area above ground: 1,887
- Finished area below ground: 1,400
Property
Parking
- Total spaces: 21
- Parking features: Detached Garage, Insulated Garage
- Garage spaces: 21
- Details: Garage Dimensions (24x48 and 60x120)
Accessibility
- Accessibility features: None
Features
- Levels: Three Level Split
- Patio & porch: Deck, Screened
- Pool features: None
Lot
- Size: 4.5 Acres
- Dimensions: 450 x 1320
- Features: Tree Coverage - Medium
Details
- Additional structures: Garage(s), Workshop
- Foundation area: 1452
- Parcel number: 41330502
- Zoning description: Residential-Single Family
Construction
Type & style
- Home type: SingleFamily
- Property subtype: Single Family Residence
Materials
- Frame
- Roof: Asphalt
Condition
- New construction: No
- Year built: 2000
Utilities & green energy
- Electric: Circuit Breakers
- Gas: Natural Gas
- Sewer: City Sewer - In Street, Private Sewer, Tank with Drainage Field
- Water: City Water - In Street, Drilled, Private, Well
Community & HOA
HOA
- Has HOA: No
Location
- Region: Brainerd
Financial & listing details
- Price per square foot: $243/sqft
- Tax assessed value: $1,027,200
- Annual tax amount: $9,782
- Date on market: 5/9/2025
- Cumulative days on market: 187 days
- Road surface type: Paved
Estimated market value
$761,800
$724,000 - $800,000
$2,745/mo
Price history
Price history
| Date | Event | Price |
|---|---|---|
| 6/5/2025 | Price change | $799,900-3%$243/sqft |
Source: | ||
| 5/21/2025 | Price change | $824,900-2.9%$251/sqft |
Source: | ||
| 5/10/2025 | Listed for sale | $849,900-15%$259/sqft |
Source: | ||
| 4/30/2025 | Listing removed | $3,000$1/sqft |
Source: Zillow Rentals Report a problem | ||
| 4/26/2025 | Listed for rent | $3,000+9.1%$1/sqft |
Source: Zillow Rentals Report a problem | ||
Public tax history
Public tax history
| Year | Property taxes | Tax assessment |
|---|---|---|
| 2024 | $9,624 +3.6% | $1,027,200 +22.5% |
| 2023 | $9,289 +6.3% | $838,300 +10.3% |
| 2022 | $8,737 +4.2% | $759,700 +28% |
Find assessor info on the county website
BuyAbility℠ payment
Est. payment
$3,842/mo
Principal & interest
$3102
Property taxes
$460
Home insurance
$280
Climate risks
Neighborhood: 56401
Nearby schools
GreatSchools rating
- 8/10Lowell Elementary SchoolGrades: K-4Distance: 1.6 mi
- 6/10Forestview Middle SchoolGrades: 5-8Distance: 4.3 mi
- 9/10Brainerd Senior High SchoolGrades: 9-12Distance: 1.7 mi
- Loading
- Loading
