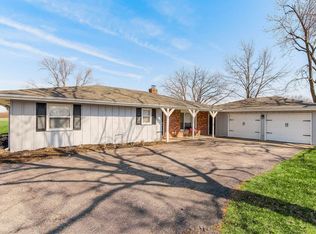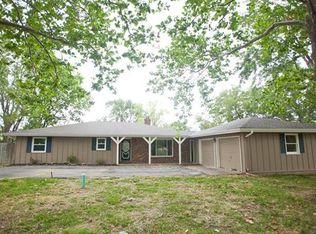Sold
Price Unknown
15284 Prairieview Rd, Bonner Springs, KS 66012
3beds
2,700sqft
Single Family Residence
Built in 1990
1.17 Acres Lot
$592,900 Zestimate®
$--/sqft
$2,539 Estimated rent
Home value
$592,900
Estimated sales range
Not available
$2,539/mo
Zestimate® history
Loading...
Owner options
Explore your selling options
What's special
Welcome to this incredible true ranch home nestled on over an acre of land, offering room to roam both inside and out! This spacious property features generously sized rooms throughout, including a grand living room with vaulted ceilings, fireplace, oak hardwood flooring, and upgraded moldings. The primary suite is a peaceful retreat with hardwood floors, a Jetted tub, separate shower, and ADA assist bars for enhanced accessibility. Designed with comfort and versatility in mind, the main level includes laundry, wide doorways, and ramp access, making it fully wheelchair accessible. The finished walk-out lower level is ideal for multigenerational living or an in-law suite, complete with a second full kitchen, office, rec room, family room with wood-burning stove, and its own private garage and entrance. Car enthusiasts, hobbyists, or business owners will love the newer two-story barn with a loft, cupola, and space to accommodate 8–10 vehicles, including a 40-foot RV. The reinforced concrete floors, 14x14 main garage door, 10x10 workshop door, and attached woodshop add even more functionality. Energy-efficient additions include a small solar panel system and wind turbine. Step outside to enjoy the charming front porch with wheelchair-accessible ramp or relax on the back deck overlooking the yard. A finished, insulated 14x8’ treehouse with railed staircase, double-door entry, and interior sitting area adds the perfect whimsical touch. This one-of-a-kind property blends space, accessibility, and thoughtful upgrades—schedule your private showing today!
Zillow last checked: 8 hours ago
Listing updated: June 17, 2025 at 10:40am
Listing Provided by:
Ray Umphrey 913-226-5570,
Platinum Realty LLC
Bought with:
Generations Real Estate Partners
BHG Kansas City Homes
Source: Heartland MLS as distributed by MLS GRID,MLS#: 2545161
Facts & features
Interior
Bedrooms & bathrooms
- Bedrooms: 3
- Bathrooms: 3
- Full bathrooms: 3
Primary bedroom
- Features: Ceiling Fan(s), Walk-In Closet(s)
- Level: First
- Area: 208 Square Feet
- Dimensions: 13 x 16
Bedroom 2
- Level: First
- Area: 182 Square Feet
- Dimensions: 13 x 14
Bedroom 3
- Level: First
- Area: 182 Square Feet
- Dimensions: 13 x 14
Primary bathroom
- Features: Ceramic Tiles, Shower Only
- Level: First
- Area: 77 Square Feet
- Dimensions: 11 x 7
Bathroom 1
- Features: Ceramic Tiles, Separate Shower And Tub
- Level: First
- Area: 63 Square Feet
- Dimensions: 9 x 7
Bathroom 2
- Features: Ceramic Tiles, Shower Only
- Level: Basement
- Area: 55 Square Feet
- Dimensions: 5 x 11
Den
- Level: Basement
- Area: 180 Square Feet
- Dimensions: 12 x 15
Dining room
- Level: First
- Area: 224 Square Feet
- Dimensions: 16 x 14
Family room
- Features: Fireplace
- Level: Basement
- Area: 336 Square Feet
- Dimensions: 21 x 16
Kitchen
- Features: Built-in Features, Pantry
- Level: First
- Area: 187 Square Feet
- Dimensions: 17 x 11
Kitchen 2nd
- Features: Ceramic Tiles
- Level: Basement
- Area: 104 Square Feet
- Dimensions: 13 x 8
Laundry
- Features: Built-in Features, Ceramic Tiles
- Level: First
- Area: 45 Square Feet
- Dimensions: 9 x 5
Living room
- Features: Ceiling Fan(s), Fireplace
- Level: First
- Area: 441 Square Feet
- Dimensions: 21 x 21
Recreation room
- Level: Basement
- Area: 252 Square Feet
- Dimensions: 18 x 14
Heating
- Forced Air
Cooling
- Electric
Appliances
- Included: Dishwasher, Disposal, Microwave, Built-In Electric Oven
- Laundry: Main Level
Features
- Ceiling Fan(s), Pantry, Vaulted Ceiling(s), Walk-In Closet(s)
- Flooring: Carpet, Wood
- Basement: Finished,Full,Walk-Out Access
- Number of fireplaces: 2
- Fireplace features: Family Room, Living Room
Interior area
- Total structure area: 2,700
- Total interior livable area: 2,700 sqft
- Finished area above ground: 1,900
- Finished area below ground: 800
Property
Parking
- Total spaces: 3
- Parking features: Attached, Basement, Garage Door Opener, Garage Faces Front
- Attached garage spaces: 3
Features
- Patio & porch: Deck, Patio
- Spa features: Bath
Lot
- Size: 1.17 Acres
- Features: Estate Lot, Level
Details
- Additional structures: Barn(s)
- Parcel number: 999999
Construction
Type & style
- Home type: SingleFamily
- Architectural style: Traditional
- Property subtype: Single Family Residence
Materials
- Frame
- Roof: Composition
Condition
- Year built: 1990
Utilities & green energy
- Sewer: Septic Tank
- Water: Rural
Green energy
- Energy generation: Wind
Community & neighborhood
Location
- Region: Bonner Springs
- Subdivision: Tanglewood West
Other
Other facts
- Listing terms: Cash,Conventional,FHA,VA Loan
- Ownership: Private
Price history
| Date | Event | Price |
|---|---|---|
| 6/12/2025 | Sold | -- |
Source: | ||
| 5/6/2025 | Pending sale | $595,000$220/sqft |
Source: | ||
| 5/2/2025 | Listed for sale | $595,000+128.9%$220/sqft |
Source: | ||
| 5/4/2008 | Listing removed | $259,950$96/sqft |
Source: NCI Report a problem | ||
| 3/1/2008 | Listed for sale | $259,950$96/sqft |
Source: NCI Report a problem | ||
Public tax history
| Year | Property taxes | Tax assessment |
|---|---|---|
| 2025 | -- | $53,972 +4% |
| 2024 | $6,102 +8% | $51,896 +3% |
| 2023 | $5,648 +5.5% | $50,385 +11.4% |
Find assessor info on the county website
Neighborhood: 66012
Nearby schools
GreatSchools rating
- 6/10Glenwood Ridge Elementary SchoolGrades: PK-5Distance: 2 mi
- 8/10Basehor-Linwood Middle SchoolGrades: 6-8Distance: 2.2 mi
- 8/10Basehor-Linwood High SchoolGrades: 9-12Distance: 5 mi
Schools provided by the listing agent
- Elementary: Glenwood Ridge
- Middle: Basehor-Linwood
- High: Basehor-Linwood
Source: Heartland MLS as distributed by MLS GRID. This data may not be complete. We recommend contacting the local school district to confirm school assignments for this home.
Get a cash offer in 3 minutes
Find out how much your home could sell for in as little as 3 minutes with a no-obligation cash offer.
Estimated market value$592,900
Get a cash offer in 3 minutes
Find out how much your home could sell for in as little as 3 minutes with a no-obligation cash offer.
Estimated market value
$592,900

