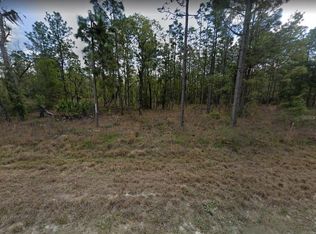Newer home (2007) with dining room and den in addition to large living room, kitchen with breakfast nook. Master Bedroom suite has garden tub and large walk-in closet. Home was recently repainted and looks new. 3 spacious bedrooms in addition to master, 2 with walk-in closets. Garage has grand workbench for all your tools and hobbies. Storage shed is included. Total privacy yet easy access to US 19 and the new schools. Back yard is fenced.
This property is off market, which means it's not currently listed for sale or rent on Zillow. This may be different from what's available on other websites or public sources.
