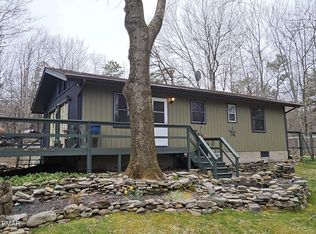Multiple Offers In! Must Show By 3:00PM Wednesday and ALL HIGHEST & BEST OFFERS DUE BY WEDNESDAY 9/9/20 6:00 PM TO BOB & STACEY VIA EMAIL W/ ALL DOCUMENTS! Home Sold Furnished Minus Personal Items! Looking for the Perfect Epic Pocono Mountain Getaway! Look No Further! This Home Offers All the Options Such as Primary Residence Just 20 Minutes to NJ, Vacation Home Under 10 Minutes to all Water Park Resorts! Also Offers the Opportunity to Short Term Rent for Income when Not Using! Great Curb Appeal & Amazing Deck to Enjoy Morning Sun with a Coffee! Home is Centered Around a Beautiful Living Room w/ Fireplace for Winter Nights with Vaulted Tongue & Groove Wood Ceiling Just in From the Deck! Looking to Host a Family or Friend Get Together? The First Level Offers the Perfect Party Location!
This property is off market, which means it's not currently listed for sale or rent on Zillow. This may be different from what's available on other websites or public sources.
